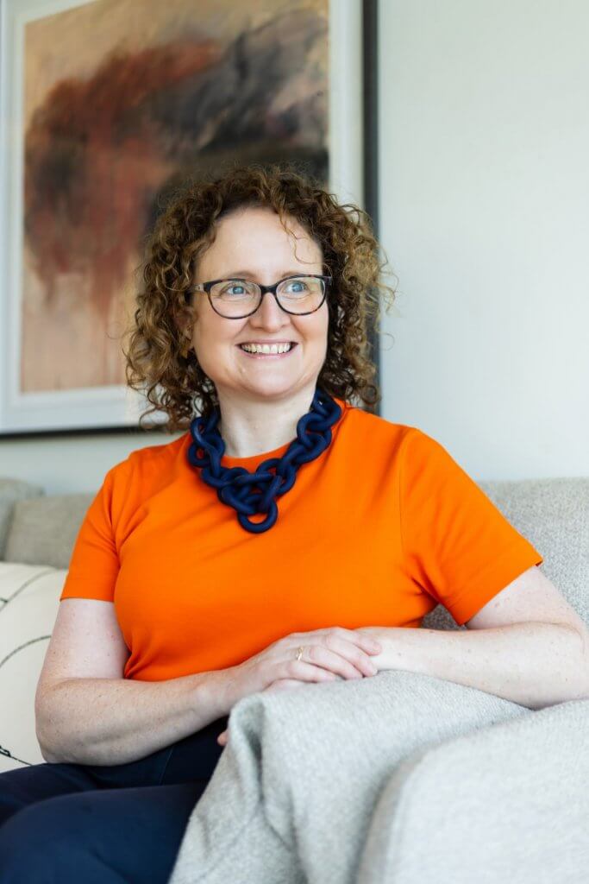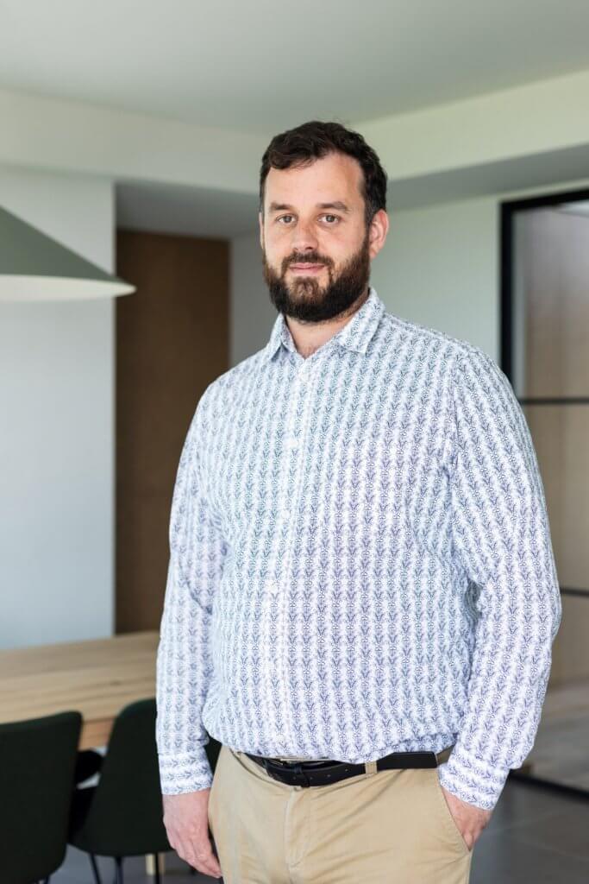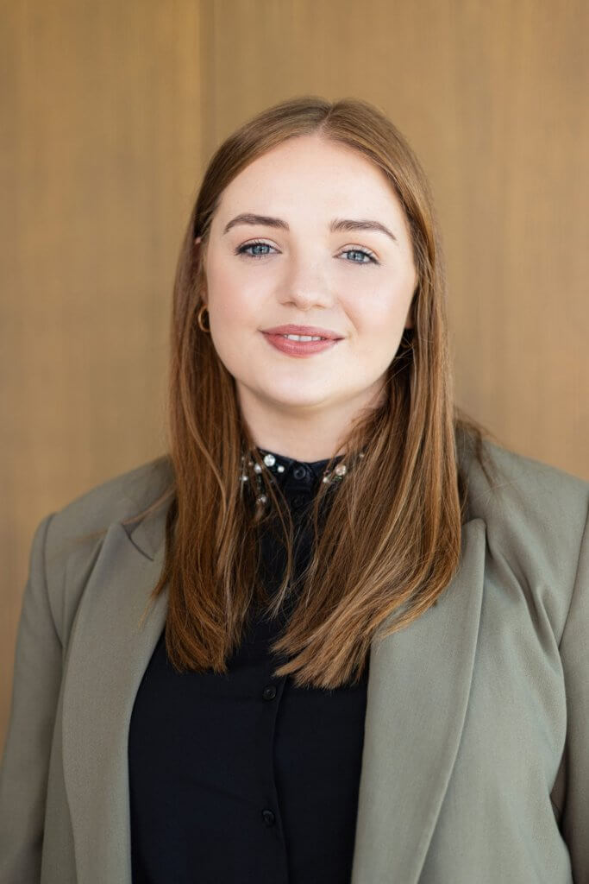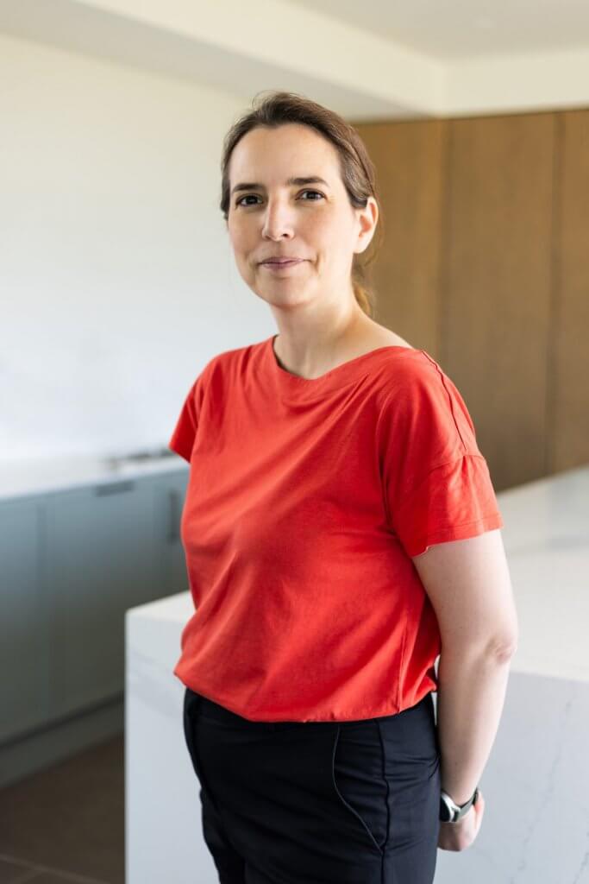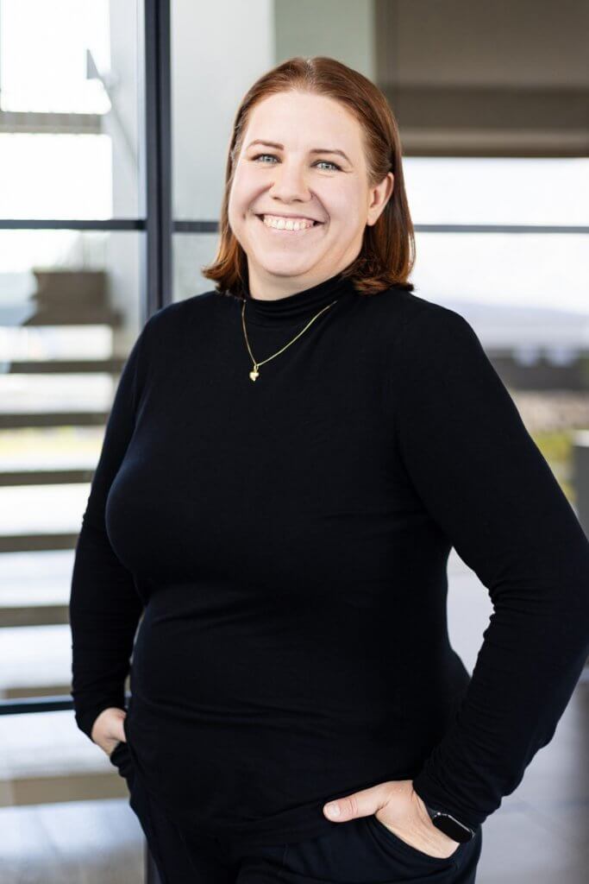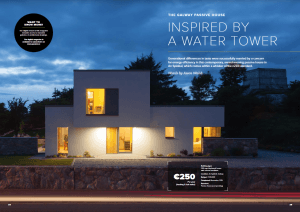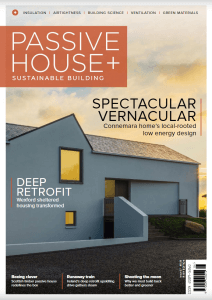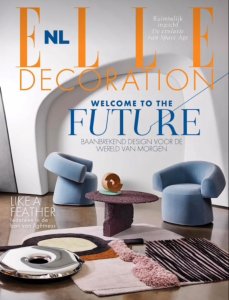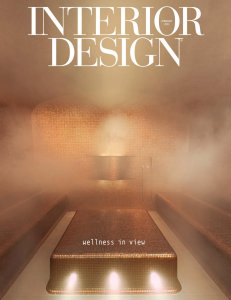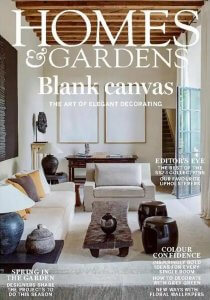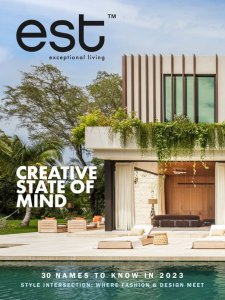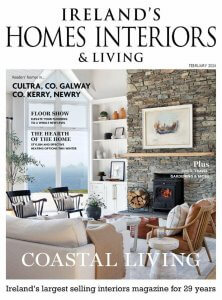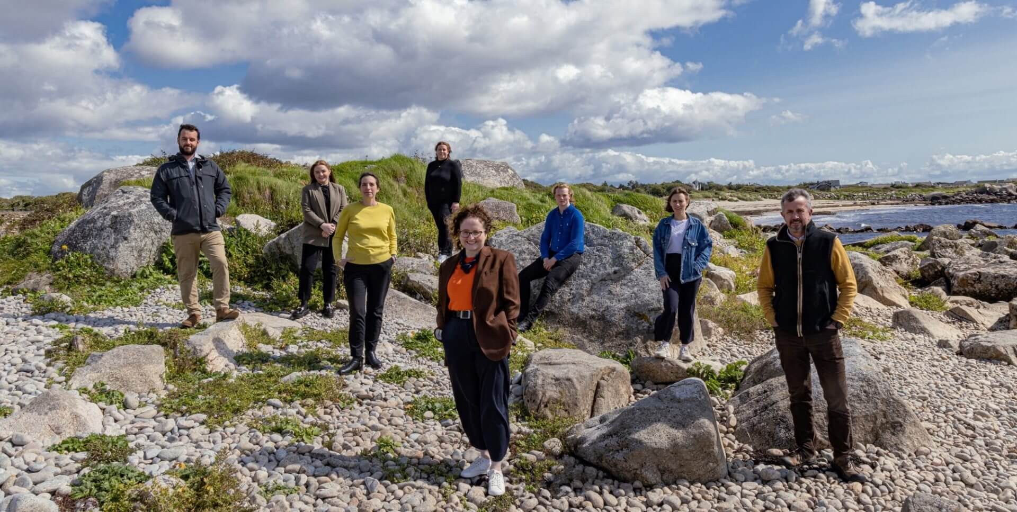
Our skilled team brings years of experience to ensure high quality projects and design solutions, regardless of scale or budget. We enjoy the challenges of new briefs, and designing and delivering diverse building types and spaces with a focus on proper low energy building and sustainability.
HELENA MCELMEEL
Dip.Arch. B.Arch.Sc MSc.Arch.:AEES PG Dip. Proj. Mgt.CPHD WELL AP MRIAI
Registered Architect/Director
Passive House Designer
Helena founded the practice in 2011 and is the principal architect and creative director. She has 23 years’ experience and previously worked in practices in Galway and Mayo where she designed a diverse range of projects, such as the Citypoint (TK Maxx) building in Galway city, very high specification low energy private houses, masterplans and Area Action Plans, and a Belltower at St. Patrick’s Church Ballina, which was commended in the RIAI Irish Architecture Awards.
Helena began her architectural education in Dublin Institute of Technology, graduating in 2002, and was awarded a distinction in her MSc in Architecture: Advanced Energy and Environmental Studies in 2013. She is an Architect Accredited in Conservation at Grade III and has completed the RIAI SHW Project Supervisor Design Process training. She represented the Western Region on the RIAI Council from 2009 to 2011, and is currently an active member of Galway County Council’s Community and Culture Strategic Policy Committee. She has a PG Diploma in Project Management from Trinity College Dublin, is a Certified Passive House Designer and also a WELL Accredited Professional (WELL AP).
Helena’s design work has featured in many publications, and she has been invited to lecture at architectural and low energy building conferences and CPD events. She won the RIAI 3Twenty10 Research competition for her work relating to energy retrofits and post occupancy evaluation. Presently, she is an Adjunct Lecturer in NUI Galway teaching architecture and urban planning part-time. Helena contributes to several voluntary groups in her free time, including Headford Town Team, Headford and District Association and the RIAI Sustainability Taskforce.
Helena is a recipient of the Best Sustainability Leadership Award in Women in Construction Awards 2024.
OWEN MORGAN
B.Arch CPHD WELL AP MRIAI …………………………………………………………………………………………………………………………………………….
Registered Architect/Associate Director
Passive House Designer
Owen is a RIAI Registered Architect with over 12 years’ experience working on a wide range of project types including Residential, Master Planning, Commercial and Fit-Out. He has worked in practices in Ireland and Canada on both large and small scale projects and is also a Certified Passive House Designer with a passion for sustainable design at all stages of the architectural process. He has a keen interest in the health and well-being of building users and is a WELL Accredited Professional (WELL AP) with the International WELL Building Institute. He enjoys hiking and swimming in his spare time.
MICHELLE MURPHY
M.Arch.,B.Arch, MRIAI
Registered Architect
Passive House Designer
Michelle is a RIAI Registered Architect having completed her Professional Diploma in Architecture at UCD in 2019. Following her Masters in Architecture from University College Dublin in 2015, she gained experience working on a wide range of project types including Residential, Master Planning, Commercial and Interior Fit-Out. She worked in Dublin on both large- and small-scale projects until joining Helena McElmeel Architects in 2023. She has in interest in public engagement through her public sector work. Michelle is accredited in Project Supervisor Design Process currently and a Certified Passive House Designer.
OLGA MARQUES
B.Arch., BIM AG, M.Arch., CPHD, MRIAI …………………………………………………………………………………………………………………………………………….
Registered Architect
Passive House Designer
Olga is a Registered Architect since 2011 and a member of the RIAI since 2018. She graduated from the Porto School of Architecture in 2006 and in 2009 she earned a Master Degree in Bioclimatic Architecture with Honours. She has lived and worked in Portugal, Sweden, Spain, Switzerland and Austria. Olga is fully committed to excellence in architectural design and ecological responsibility and has a particular interest in low energy and passive house design. She has experience in the residential and commercial sectors, urban regeneration and public engagement, and is also a Certified Passive House Designer and a certified BIM AG.
JOANNA FERENC
M.Sc. Commerce & Marketing
Office Manager
IPMA® Certified Project Management Associate
Joanna completed her MSc in Commerce & Marketing in 2007 at the Poznań University of Economics and Business, one of the oldest, most prestigious, and leading schools of business in Poland. Since then, she gained international experience working in Ireland, London and Poland in and real estate. In her professional development she completed with distinction Digital Marketing Level 5 course at GTI, QQI Level 6 Training Delivery & Evaluation Course (prev. FETAC Train the Trainer) and one year of Higher Certificate in property Services and Facilities Management at ATU. She is experienced in handling a wide range of administrative duties and executive support-related tasks. Well organized, flexible, enjoys the administrative challenges of supporting an office of diverse people. Joanna has completed IPMA® Certified Project Management Associate achieving Level D Certification.
Awards
Building & Architect of the Year Awards
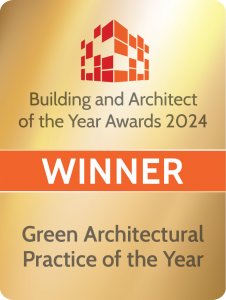
Building & Architect of the Year Awards
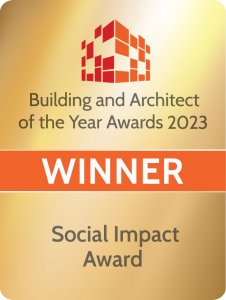
Building & Architect of the Year Awards
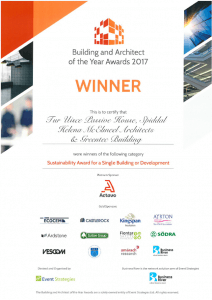
RIAI Awards Commendation
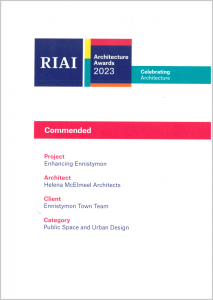
Building & Architect of the Year Awards

Building & Architect of the Year Awards

Irish Building and Design Awards
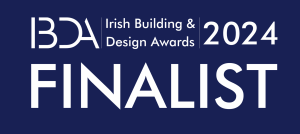
Best Sustainability Leadership
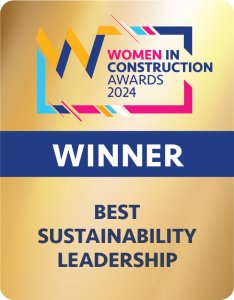
Publications
Studio
Helena McElmeel Architects is a design focused architectural practice with a portfolio of beautiful buildings. Our skilled team brings years of experience to ensure high quality projects and design solutions, regardless of scale or budget. We enjoy the challenges of new briefs, and designing and delivering diverse building types and spaces with a focus on proper low energy building and sustainability.
The practice’s work has featured in numerous publications, and was awarded the Sustainability Award for a Single Building or Development in Building and Architect of the Year Awards 2017.
Our Approach
We listen to our clients to fully understand their requirements and vision for the project. We work closely with them to develop the brief if necessary, and to explore design strategies and solutions that seek to surpass expectations while ensuring value and respecting budgets. Our bespoke designs come from a response to place – we study and analyse the physical and environmental context of each site, the light, the views, its history and potential. This allows us to design imaginative buildings and craft beautiful spaces that are specific to every client and every site. Many of our projects are in challenging planning environments and our planning success rate reflects our unique design approach. Sustainability is an integral part of our design process, not just an add-on. We incorporate passive design principles into all our designs. Our passion for design informs every detail of our projects, large or small, as we strive to deliver quality buildings for our clients that are elegant, durable and timeless.

