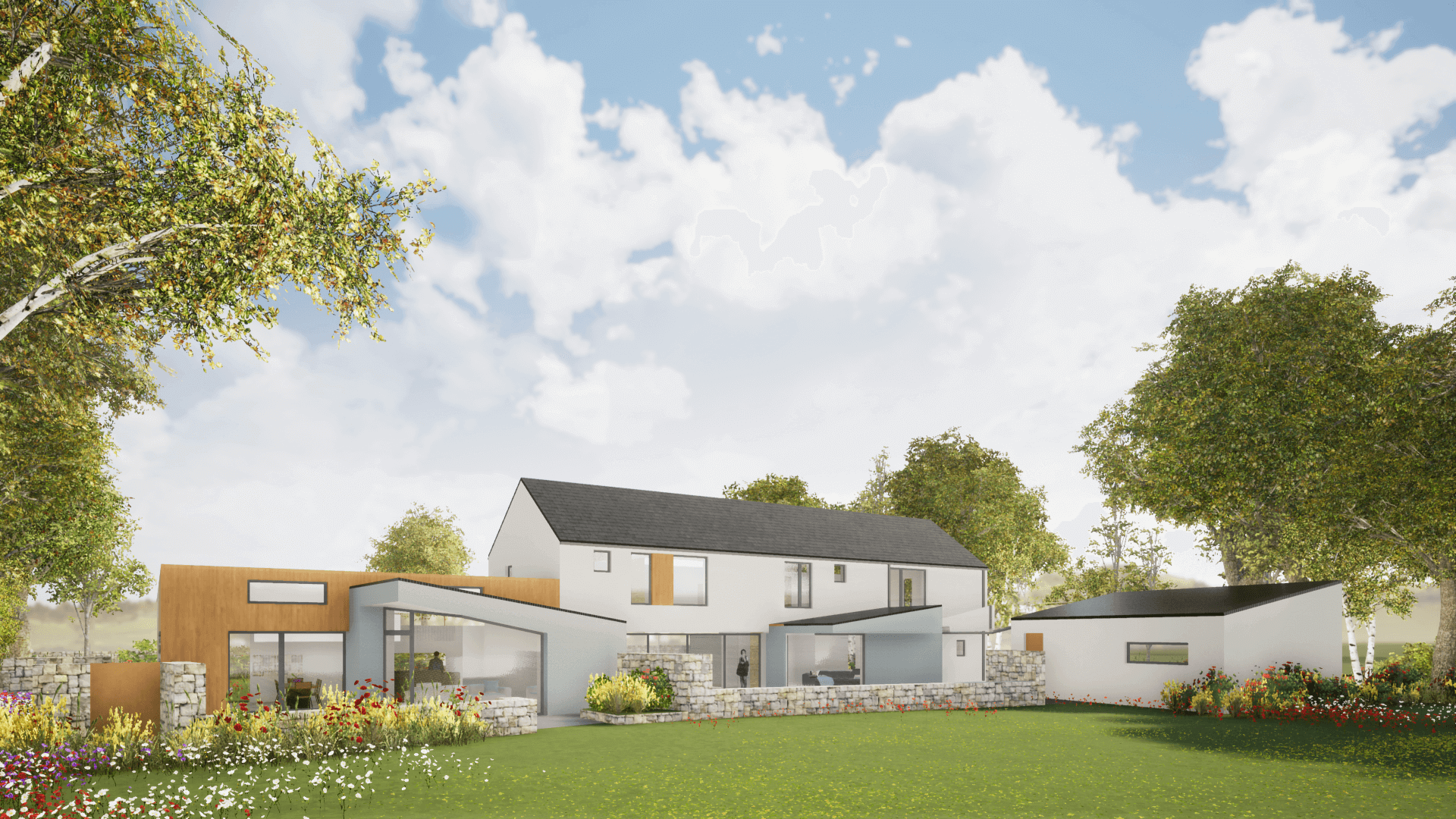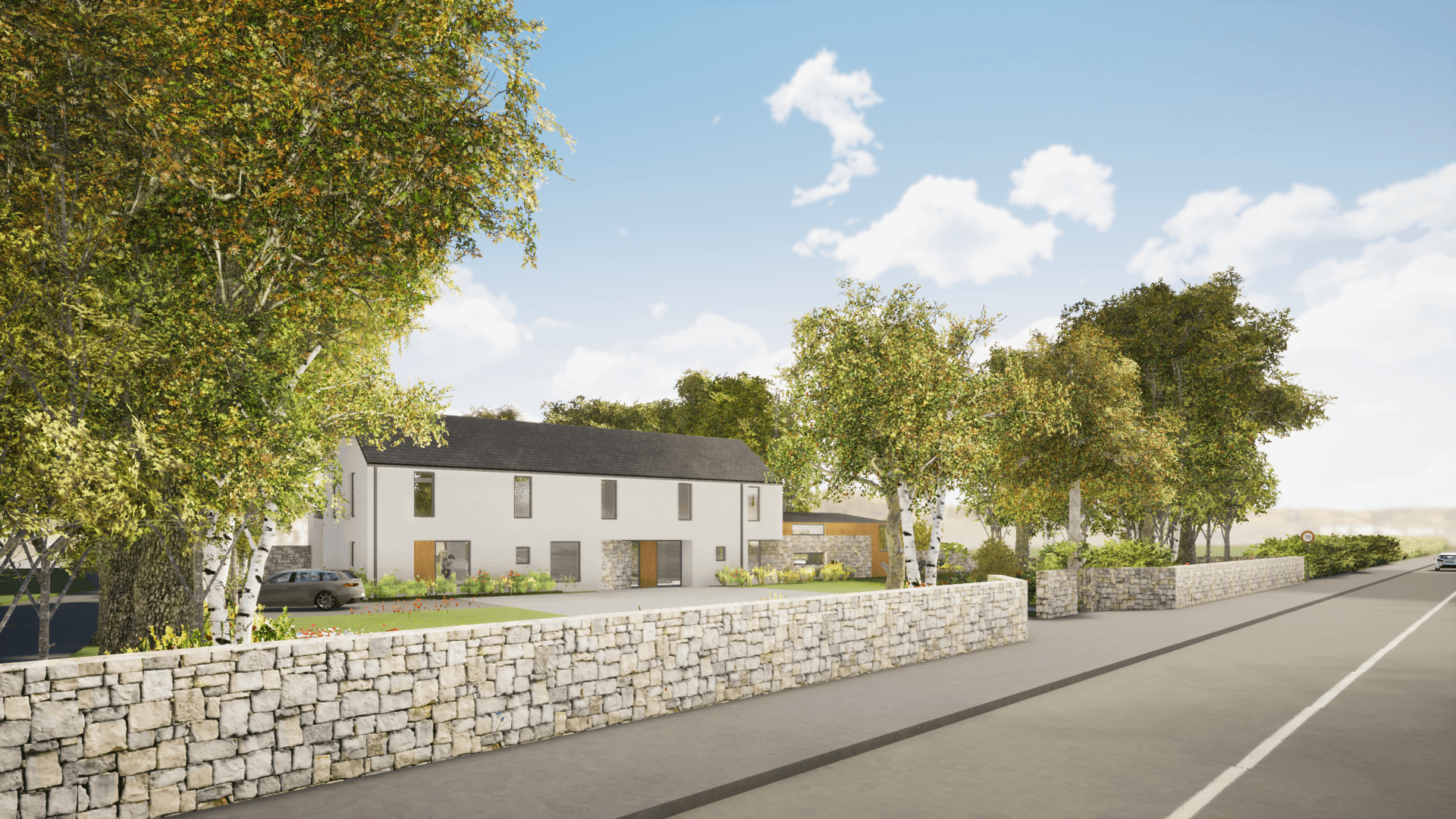This house sits in a truly unique site with lines of beautiful mature ash and sycamore trees creating a strong sense of enclose to its boundaries. Originally, there was an existing low two storey farmhouse on the site with a series of derelict stone and metal framed outbuildings. However, it was impossible to work with the existing house to create a proper family home. Our detailed study of the forms, materials and proportions of the existing structures and the locations of trees, light and shadows allowed us to generate a design that reflected the character of the existing house and outbuildings and is specific to its site and of its place.
The restrained front façade belies a very modern interior and rear elevation, with dramatic roof forms and large windows allowing the living spaces to open out into the south facing gardens, distinct patio areas and walled garden – the large floor to ceiling glazed panels blur the lines between inside and outside.
Completed. RIAI Stages 1, 2 &3.


