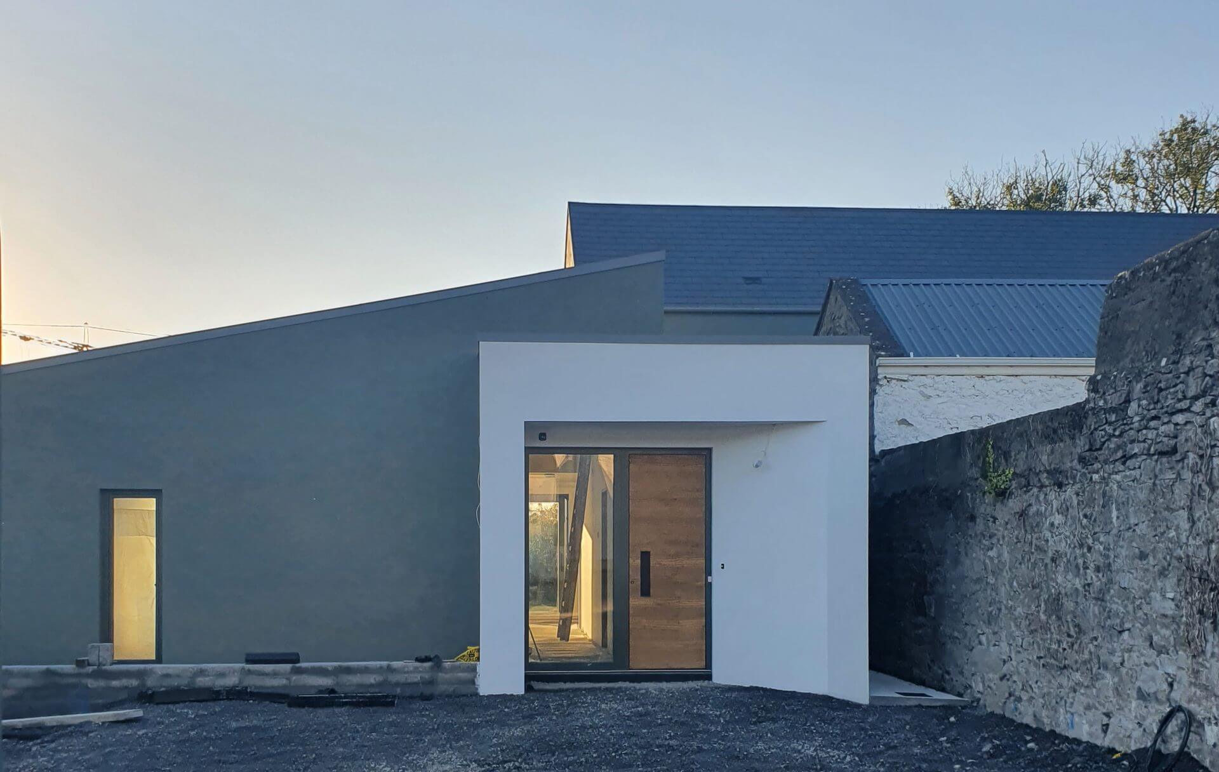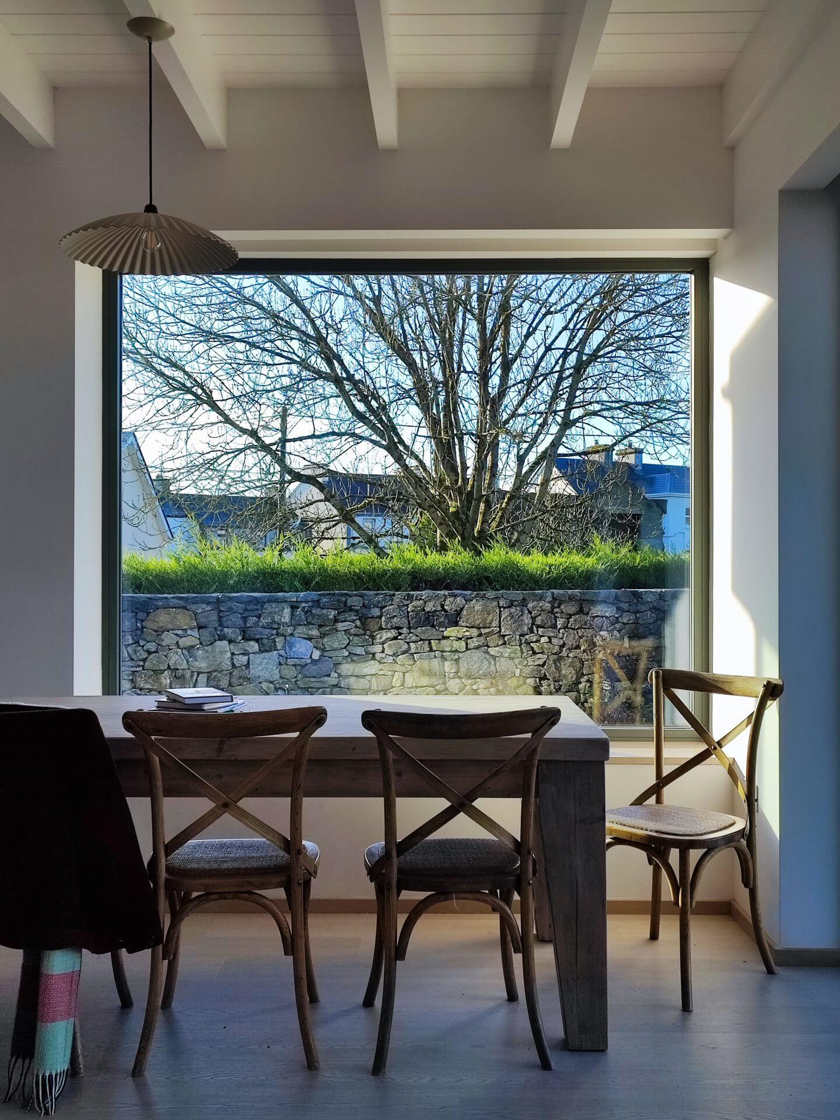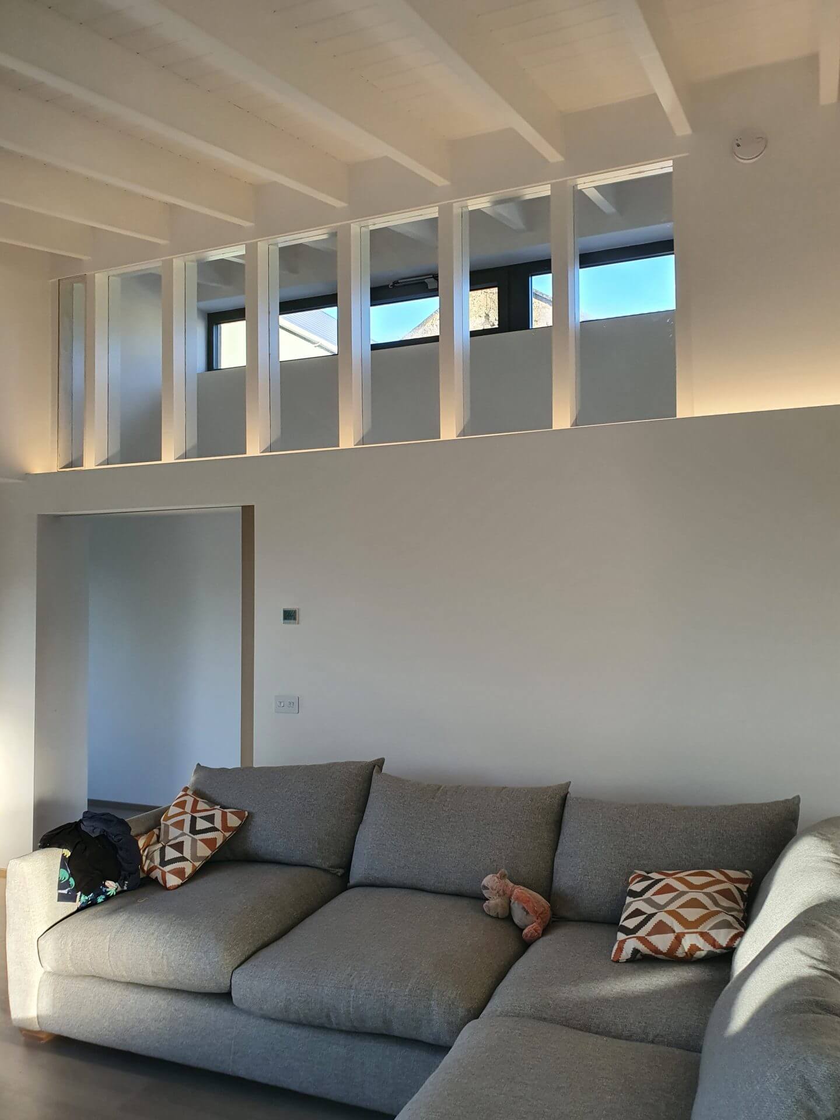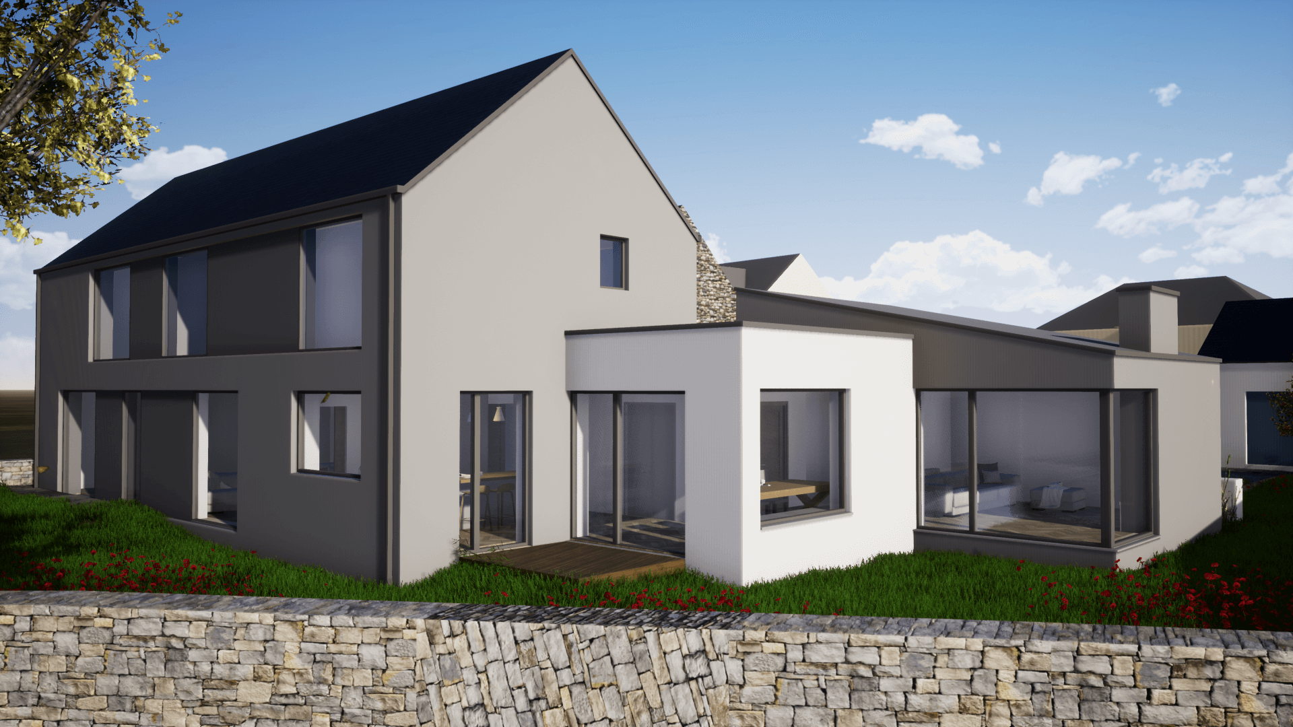Completed 2024.
Time has not been kind to the original house on this site located within the Architectural Conservation Area of Headford town. It had once been two houses and had been altered many times but works to the roof undertaken back in the 1960s had completed eroded what was left of the character of the original structure. We analysed the site and many buildings in the town to come up with a design that would be ‘of its place’ and a suitable replacement for the existing house, while ensuring that we respected its role in the streetscape. We also drew inspiration from the forms and random openings in the outbuildings of the applicants original family home adjacent to the site. The house has been designed to address and contribute to the street but with an appropriate level of privacy. The living spaces are located in a wing to the rear of the house – opening out onto a large south facing terrace and walled garden.





