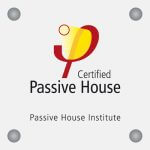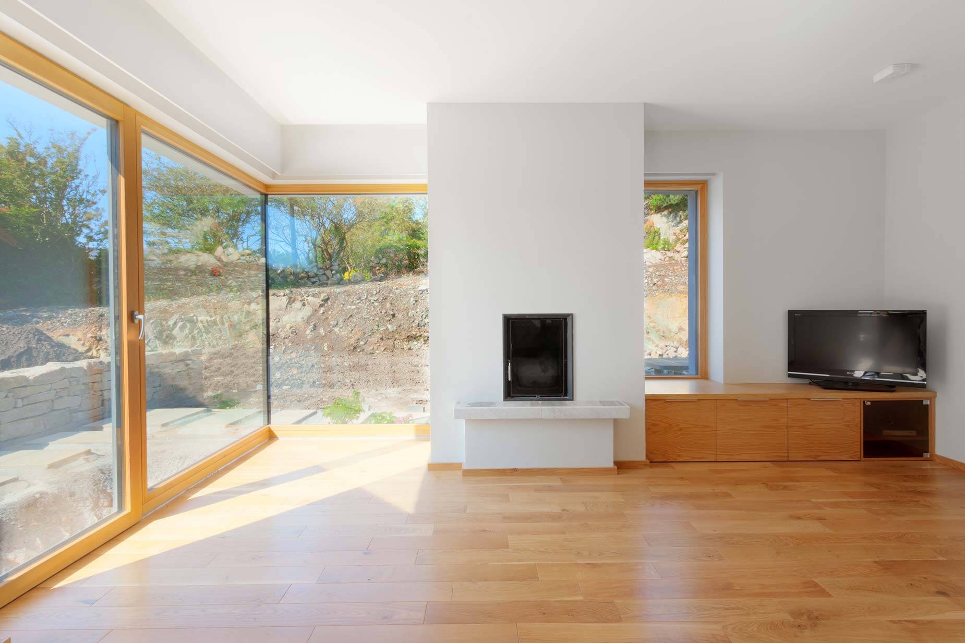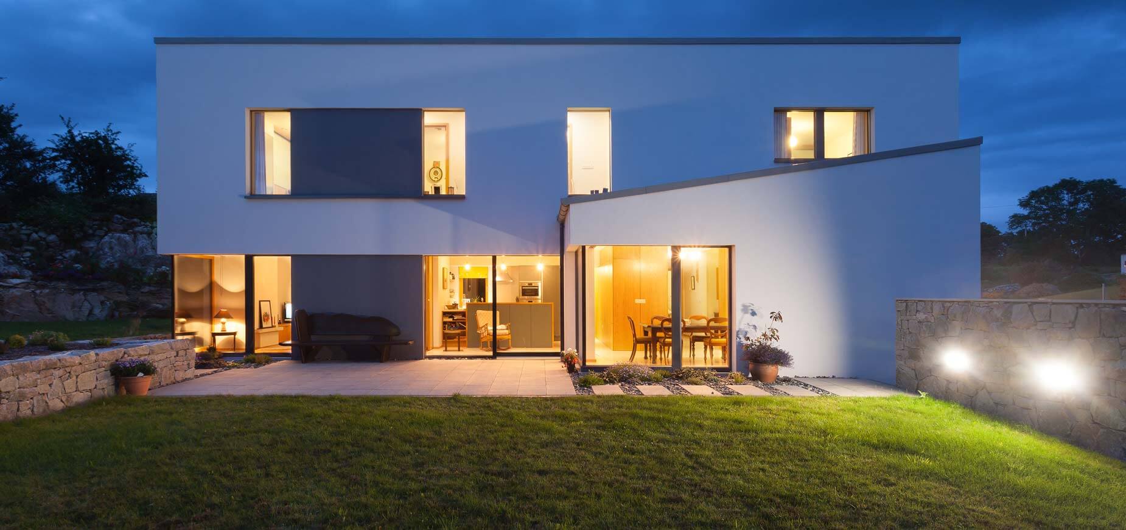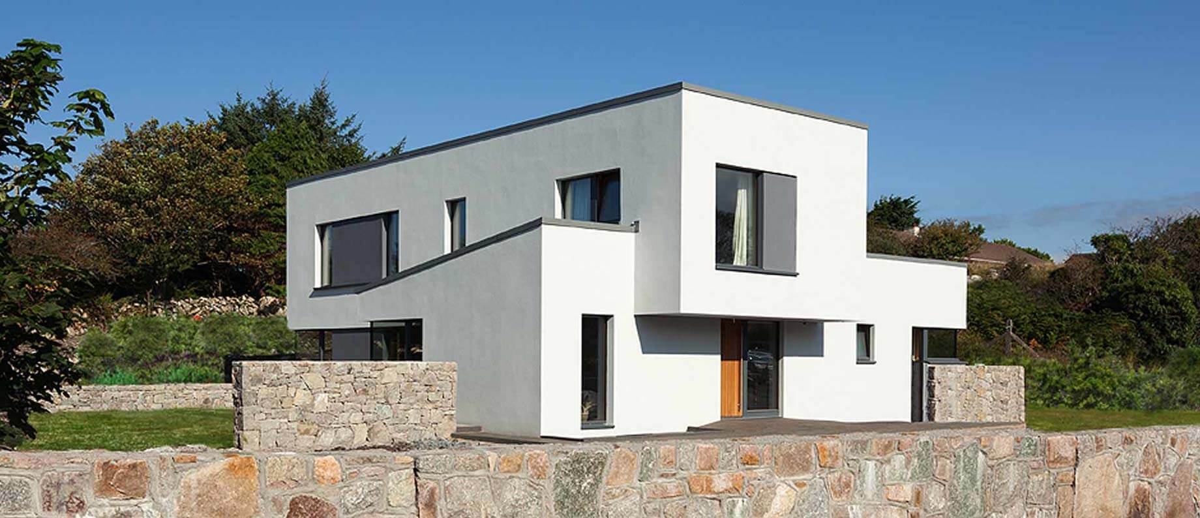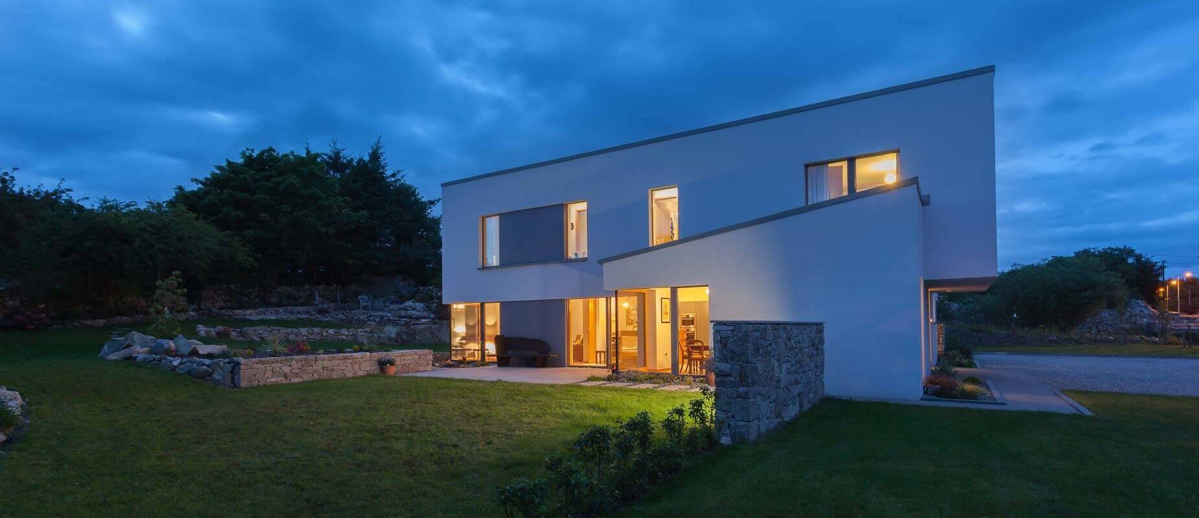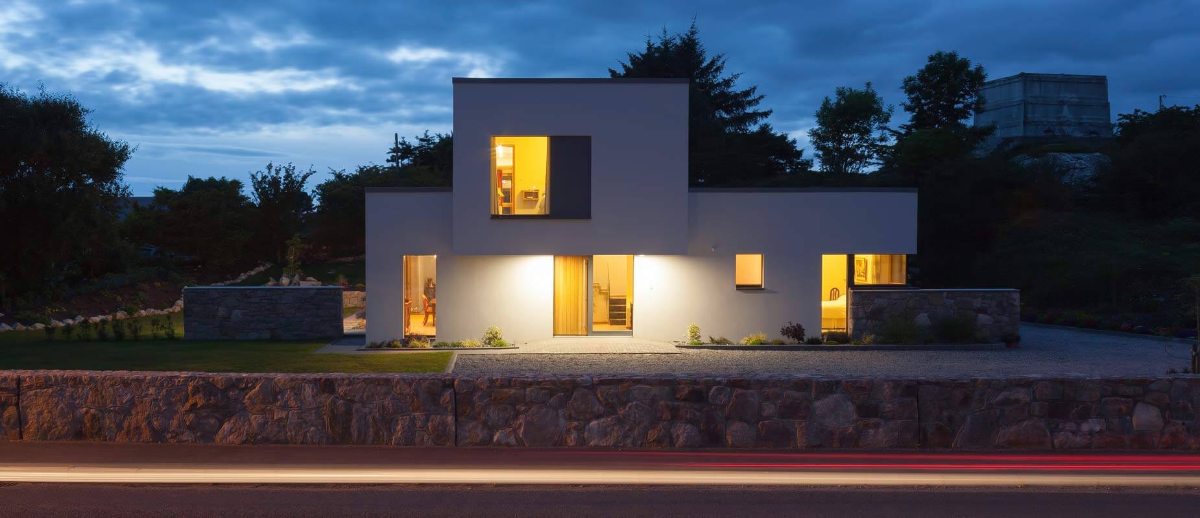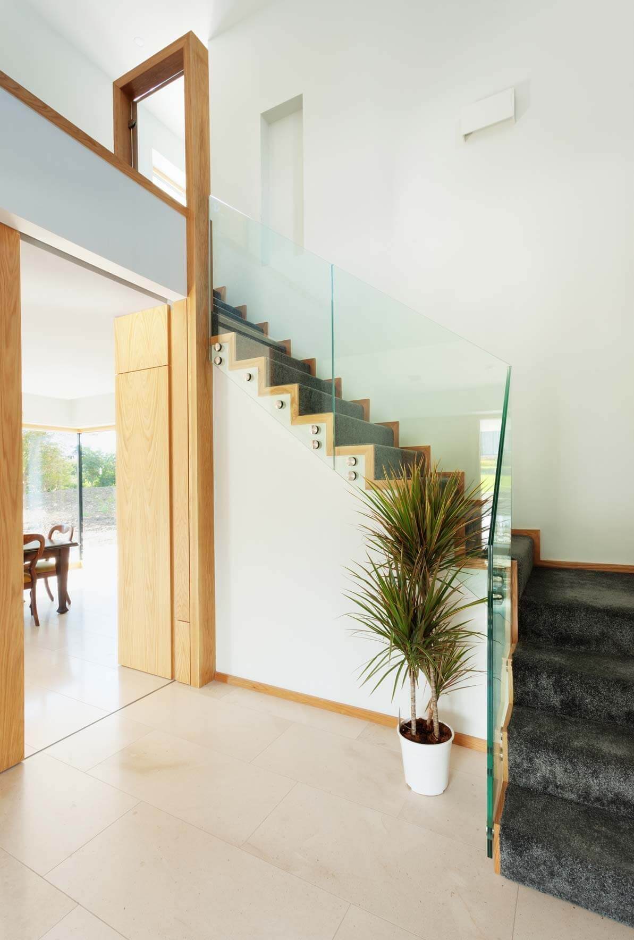According to its owner, the best spot in this passive house is sitting in the armchair next to the south facing floor to ceiling windows overlooking the garden.
From the outset the client was keen to pursue a contemporary design, so we worked closely together to develop a modern design that was of its place, taking inspiration from the former town water tower on the hill bounding the rear of the site and some nearby agricultural out buildings. The living spaces were arranged to maximise passive solar gain and avail of views to the garden. The kitchen was designed to open out to a sheltered patio defined by raised planters and bespoke paving patterns, with screening and privacy provided by the dining room wing and the stone clad mid-height walls extending from the building into the garden. These local stone walls also help to visually embed the modern building into its site.
The extra insulation, efficient heat recovery ventilation and high level of airtightness (very competently executed by GreenTec Eco Homes) combine to ensure an ultra low heating demand for the house.
Completed 2015.

