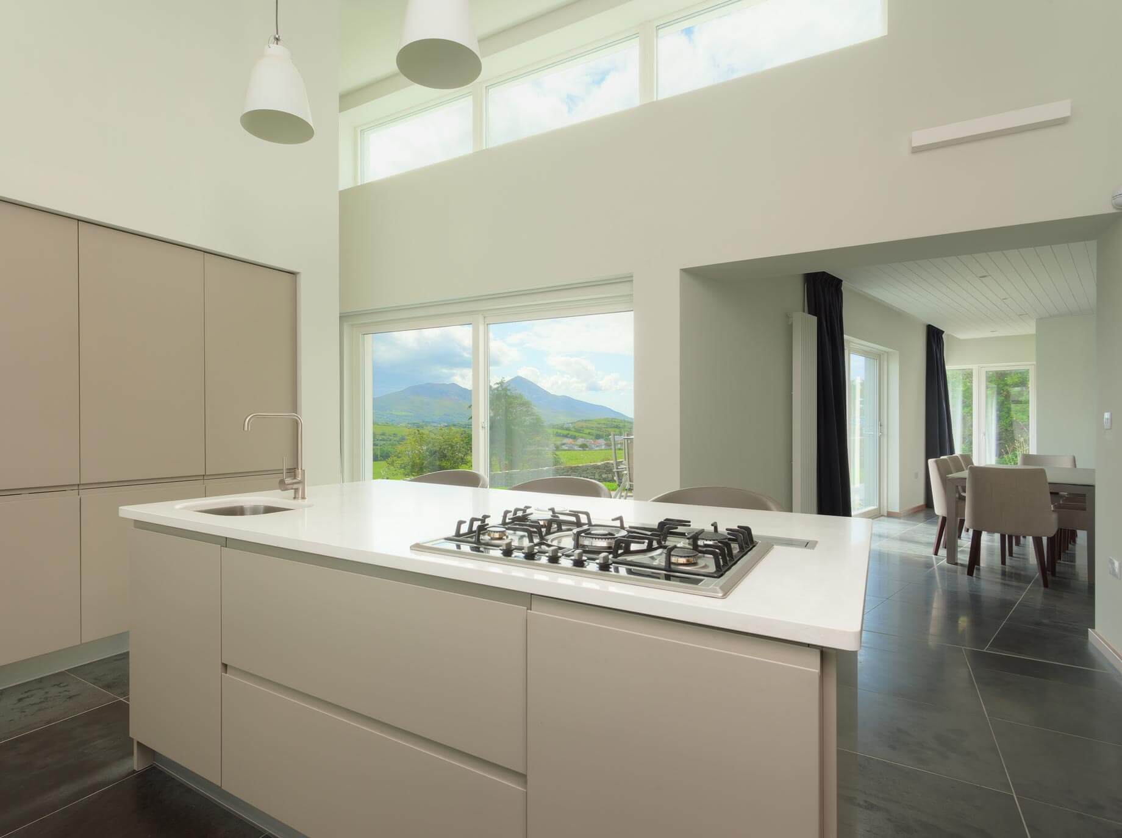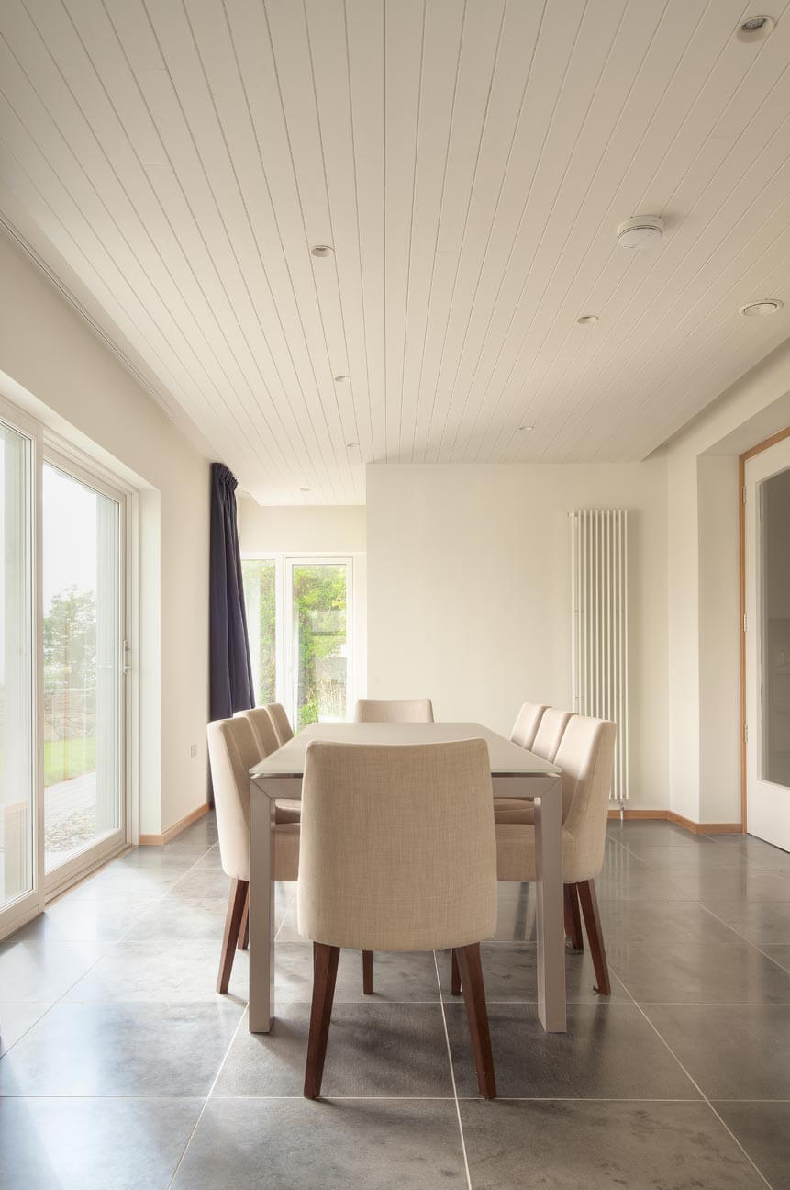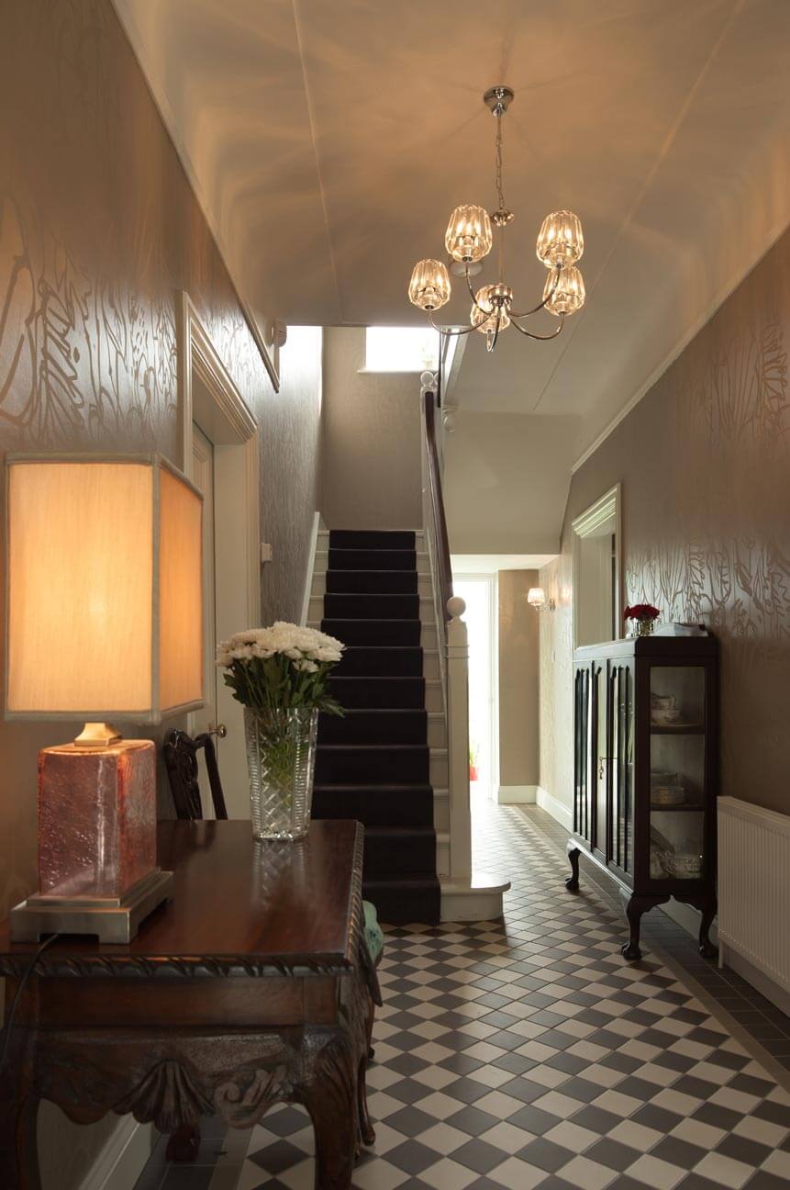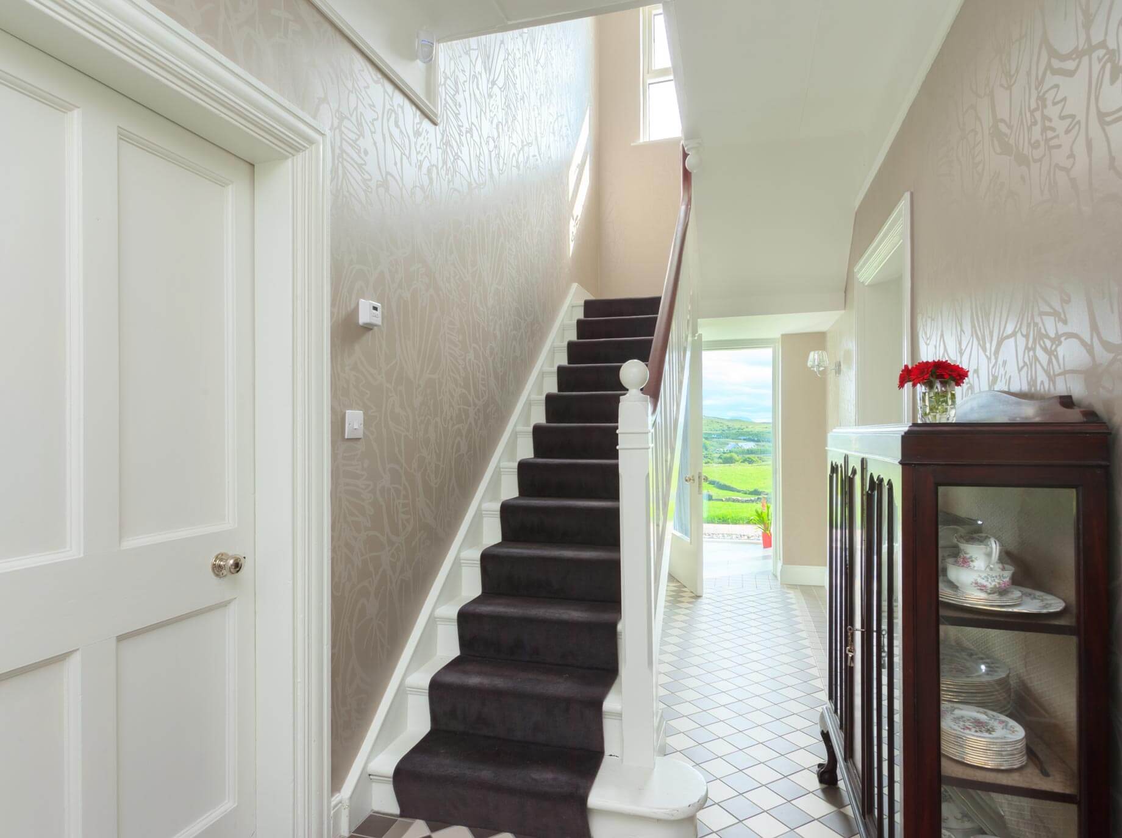Westport
Residential
We re-invented an imposing yet elegant 1930’s house fronting onto the Quay Road in Westport
A ladder gave us the first glimpse of what lay beyond the enclosed garden and overgrown planting – spectacular views to Croagh Padraig, Clew Bay and Clare Island.
A new split level coach house -inspired extension was added to the side and rear of the existing house. It appears understated from the street but opens up and then steps up to catch the best of the wonderful views to the west. A colour palette was developed and carried through the old and new sections of the house – honed basalt stone floors in the new wing with charcoal velvet carpet to the original staircase, the warm grey of the modern kitchen complimenting the pale timber floors to original living room, and bespoke vertical Lacken Stone cladding combining with the tones of the dry dash to the original house. A custom tiling pattern was designed to replace the original front hall tiles, enhancing the original character with a respectful contemporary edge.
Completed 2014 RIAI Stages 1-4 (Stages 3 & 4 in conjunction with Axo Architects)




