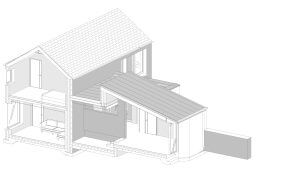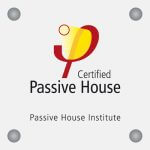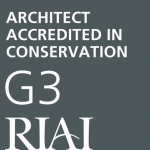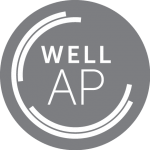Low energy and passive design principles are core to the practice’s design ethos. Helena has been involved in the design and delivery of numerous low energy and passive buildings over the past eight years. She is a Certified Passive House Designer and has a MSc. Architecture in Advanced Energy & Environmental Studies. Helena won the RIAI 3Twenty10 Research Competition for her research relating to monitoring of residential buildings before and after insulation upgrades. Her extensive research and study in this area informs all our projects. In total, there are three Certified Passive House Designers on the team.
Sustainable Standards
Healthy Buildings & Low Carbon Communities
In order to a deliver healthy and sustainable buildings & places for communities, the practice is guided by the UN Sustainable Development Goals and the principles of One Planet Living in all our work. These principles apply to projects of different scales and locations. Our work is also informed by the 10 Concepts of the WELL Building Standard which focus on human health, well-being and performance.
Urban Design & Public Realm
Enhancement Strategies and Regeneration
The practice has recently prepared a number of Enhancement Strategies for towns in the West of Ireland, with a focus on key areas & themes identified throughout surveys, site visits and most importantly engagement with the community. These strategies aim to support communities and businesses by creating more attractive and vibrant streets and public spaces, and celebrating the history and culture of places.
Master Planning & Feasibility Studies
Our team has extensive experience in the preparation of masterplans, planning, urban design. Helena has prepared various masterplans for private developers and semi-state bodies, and was urban designer and author of a number of Action Area Plans for Galway County Council. Helena’s urban and civic design work was commended in the 2012 RIAI Architecture Awards in the Public Space category.
Conservation Audits & Recommendations
With two RIAI Architects Accredited in Conservation Grade 3 on the team, we approach all projects involving Protected Structures and buildings within Architectural Conservation Areas sensitively to ensure that they are protected while at the same time have their potential as part of our built environment fully realised.
Community Engagement
The practice believes in the importance of strong public engagement for all our urban design & public realm projects. Working together with local town teams and local authority teams, we have a lot of experience in facilitating public consultations, to help establish goals and project briefs, gain a deeper understanding of local opportunities and challenges, and gain buy-in from communities.
Signage & Wayfinding strategies
We have experience providing architectural and urban design services relating to public realm enhancement through the design and development of wayfinding strategies for towns. These were informed through audits and analysis of existing public realm and signage, routes and connections, gateway and arrivals, and research relating to the evolution of the towns.
Walkability Audits & Trail findings
The team has experience facilitating walkability audits along with members of local communities and representatives of local authorities. The audit methodology used by the practice is based on the Universal Design Walkability Audit Tool for Roads and Streets and further custom-made forms compiling the advice set out in The Great Outdoors – A guide for Accessibility.
Workplaces
Interiors & Fit out
We offer a full range of residential interior design services, varying from architectural interiors, product sourcing, design of bespoke furniture and fixtures, through to soft furnishings and loose fittings. The team also has extensive experience in the commercial fit-out sector, with completed projects for clients such as The Connacht Tribune, Sisk Building Contractors, Centus and Eirgrid. With two WELL Accredited Professionals on our team, the practice is committed to designing & delivering workplaces & interiors that promote human health and wellbeing.
Healthy workplaces
The WELL Building Standard is a performance-based system for measuring, certifying, and monitoring features of buildings that impact human health and wellbeing. The standard can be applied to buildings, interior spaces and communities and these are assessed through a number of features including air, water, nourishment, light, movement, comfort, sound, materials, mind and community. There are two WELL Accredited Professionals on our team.
Occupant Surveys
The practice is licensed to provide Building Use Studies (BUS) Methodology Occupant Satisfaction Evaluations including the BUS Wellbeing Survey for workplaces, approved by the International WELL Building Institute (IWBI). We are the only BUS Methodology Partner in the west of Ireland. Previously, we have used this process in combination with environmental monitoring to assist businesses with team engagement informing brief development for workplace refurbishment projects and assisting with energy use optimisation / reduction in the workplace.
Project Services
Project Management
The practice has a wide range of project management experience in successfully delivering projects across all sectors of the construction industry. This includes the residential, commercial, industrial, community and education sectors and at different scales of projects. Helena has also completed study for a PG Diploma in Project Management in Trinity College Dublin.
Health & Safety
Helena McElmeel has completed the RIAI SHW Project Supervisor Design Stage training and examination, and has the experience and competency to undertake this role as required under the SHW at Work (Construction) Regulations. Blair Stanaway has also completed the IOSH Project Supervisor Design Stage training as well as the IOSH Managing Safely training. All our designs are subject to Design Risk Assessment, ensuring that safety is at the forefront of our design approach.
Building Information Modelling
Through the use of 3D Modelling, Architectural, Structural and MEP items are reviewed at detailed design stage to highlight issues prior to issuing of information. We also use 3D visual phasing of works for renovations and extensions to aid with inform the various stages of work.







