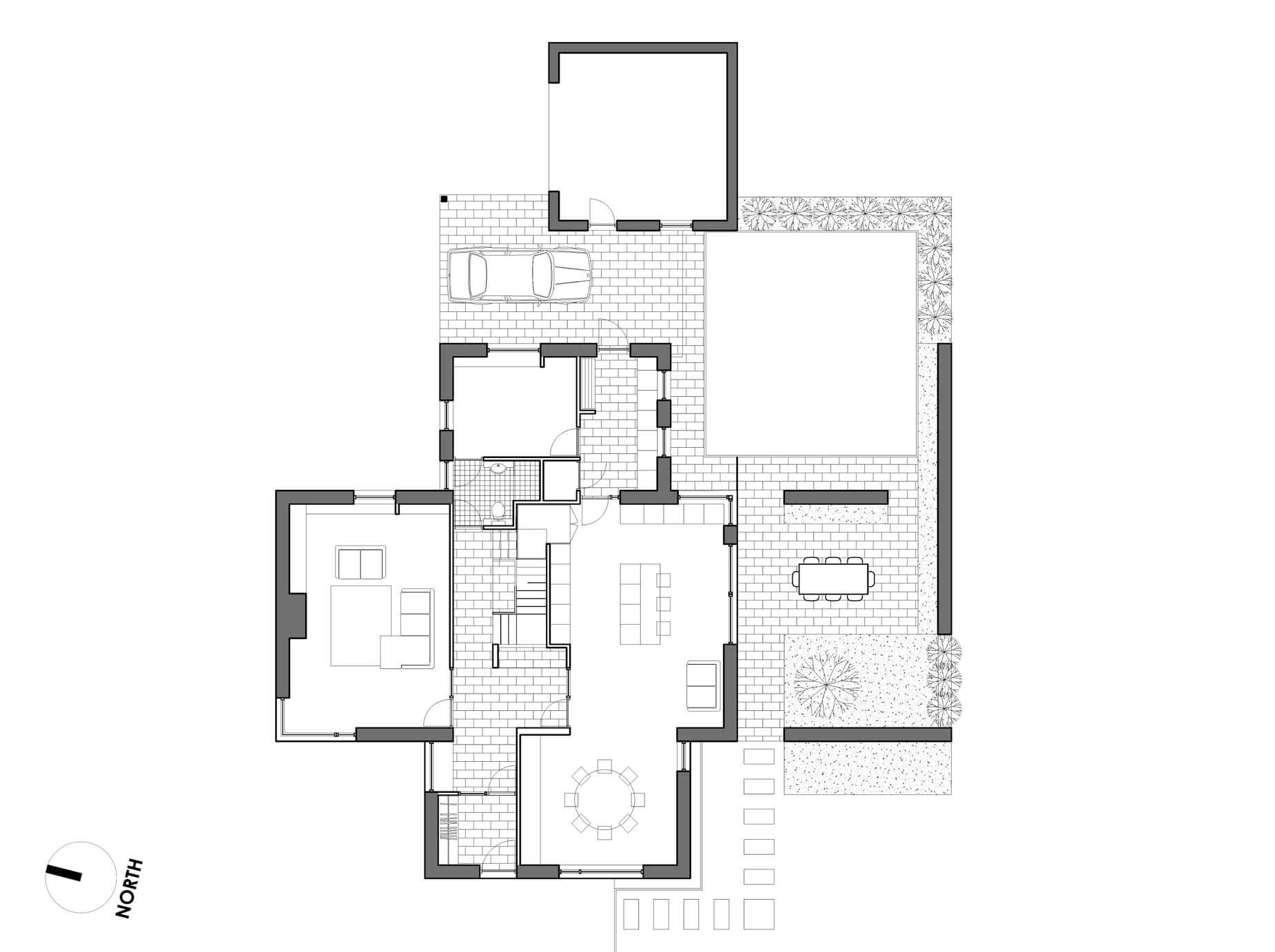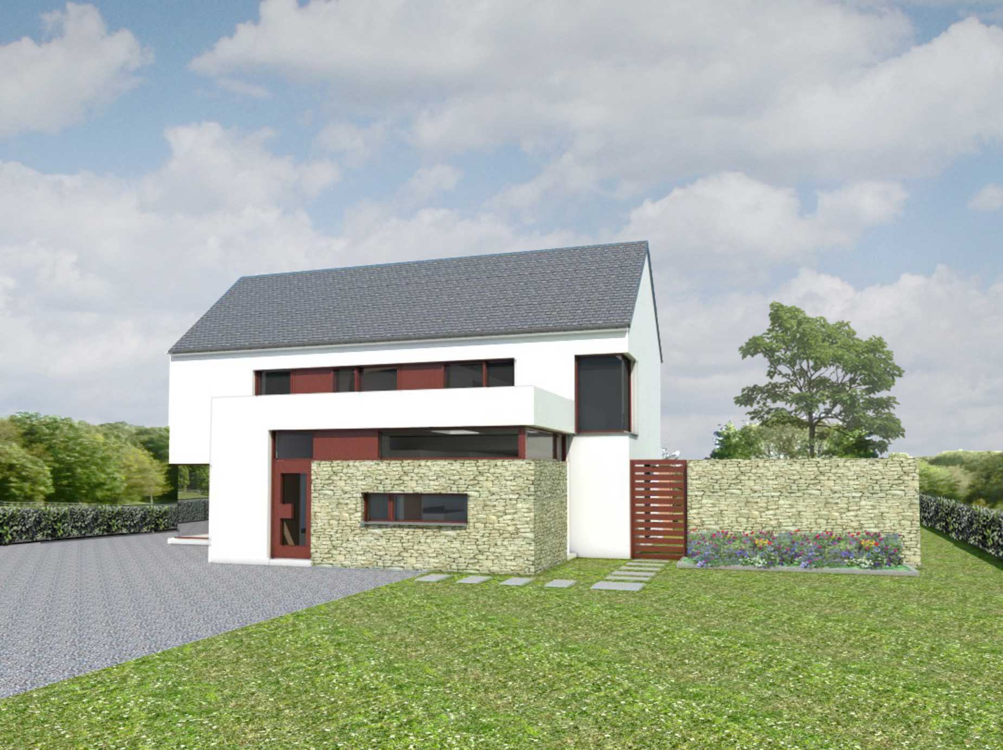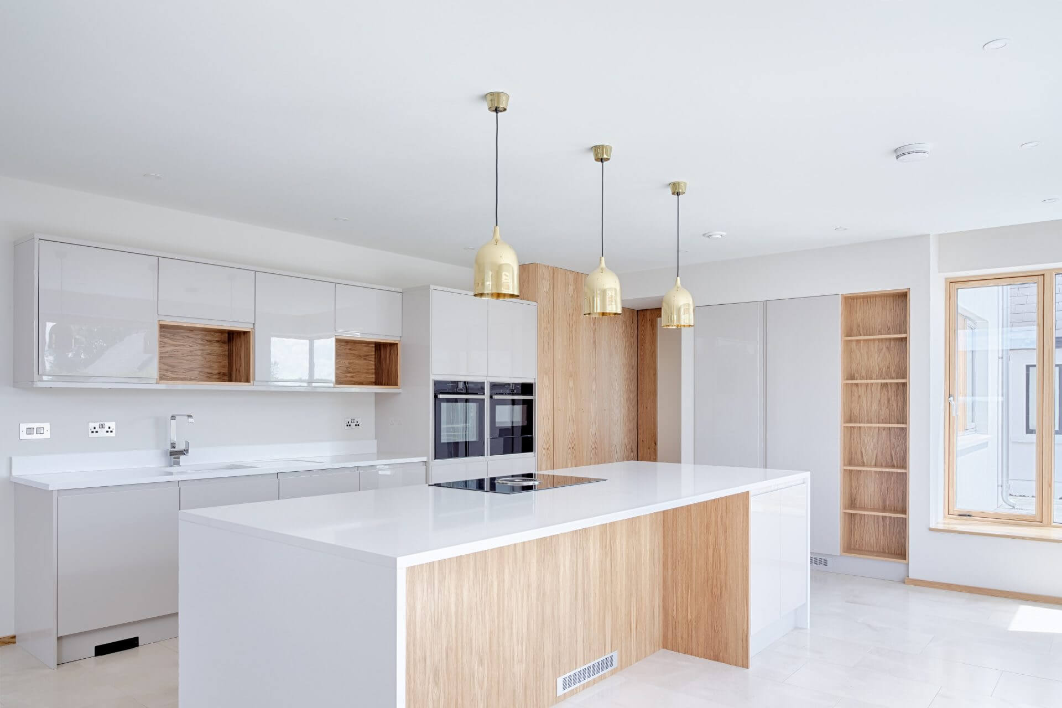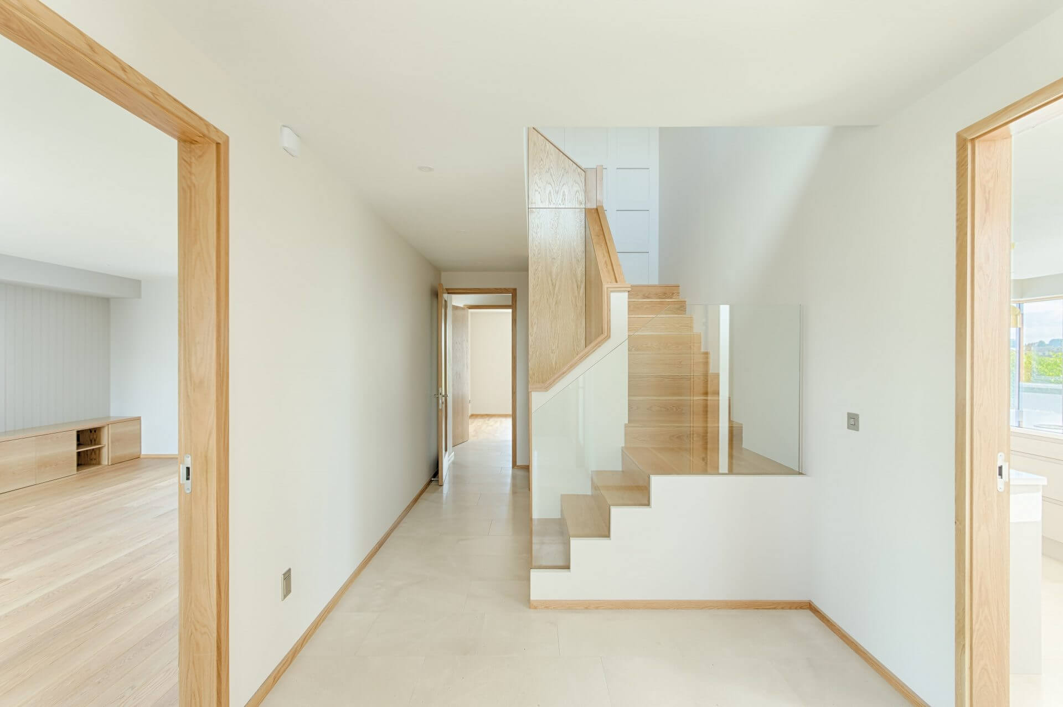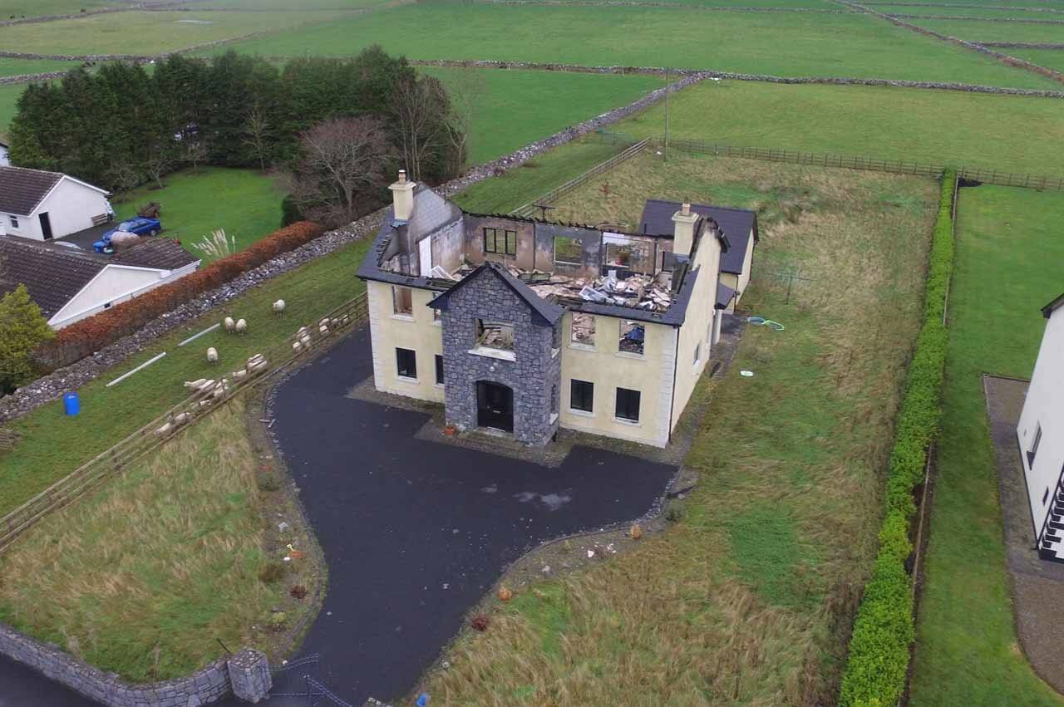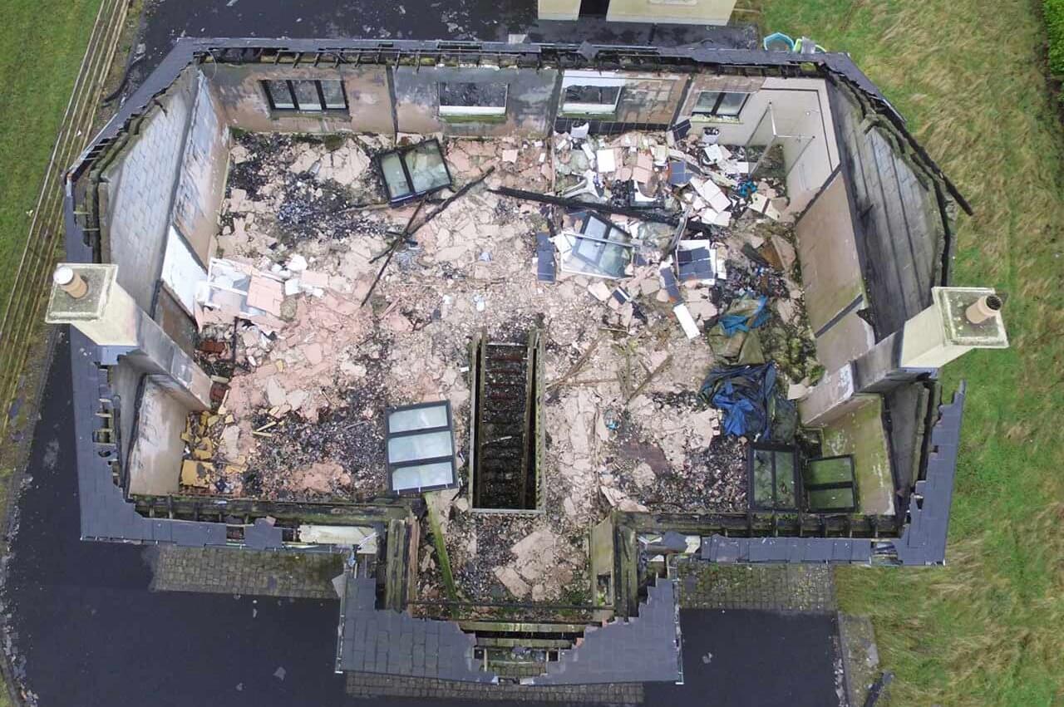Our client’s original family home was destroyed by a fire in 2014. We were engaged to design a replacement house on the site. As our clients had lived in the original house for ten years, we drew on their intimate understanding and relationship with the site to inform our design – the views, light and prevailing winds.
A feature stone wall is extended to the front of the house to enclose a south facing patio and walled garden with soil beds for planting dispersed throughout, each sheltered from that unforgiving wind by a series of ‘wind walls’. It is overlooked by the kitchen and main living spaces, so that when in bloom they can be appreciated from the interior. By sheltering the wind on the southerly aspect of the site, we have created the opportunity for growth, now it’s up to the clients to sow the seeds.
For the architectural language of the build, we took inspiration from the attractive local dry stone walls and simple farm buildings of the surrounding rural landscape. By marrying the vernacular with many contemporary features, both on the exterior and interior of the building, we have created a stylish ‘A-rated’ home, with a light-filled interior with a family-centred layout of open plan living spaces.
Completed 2016.

