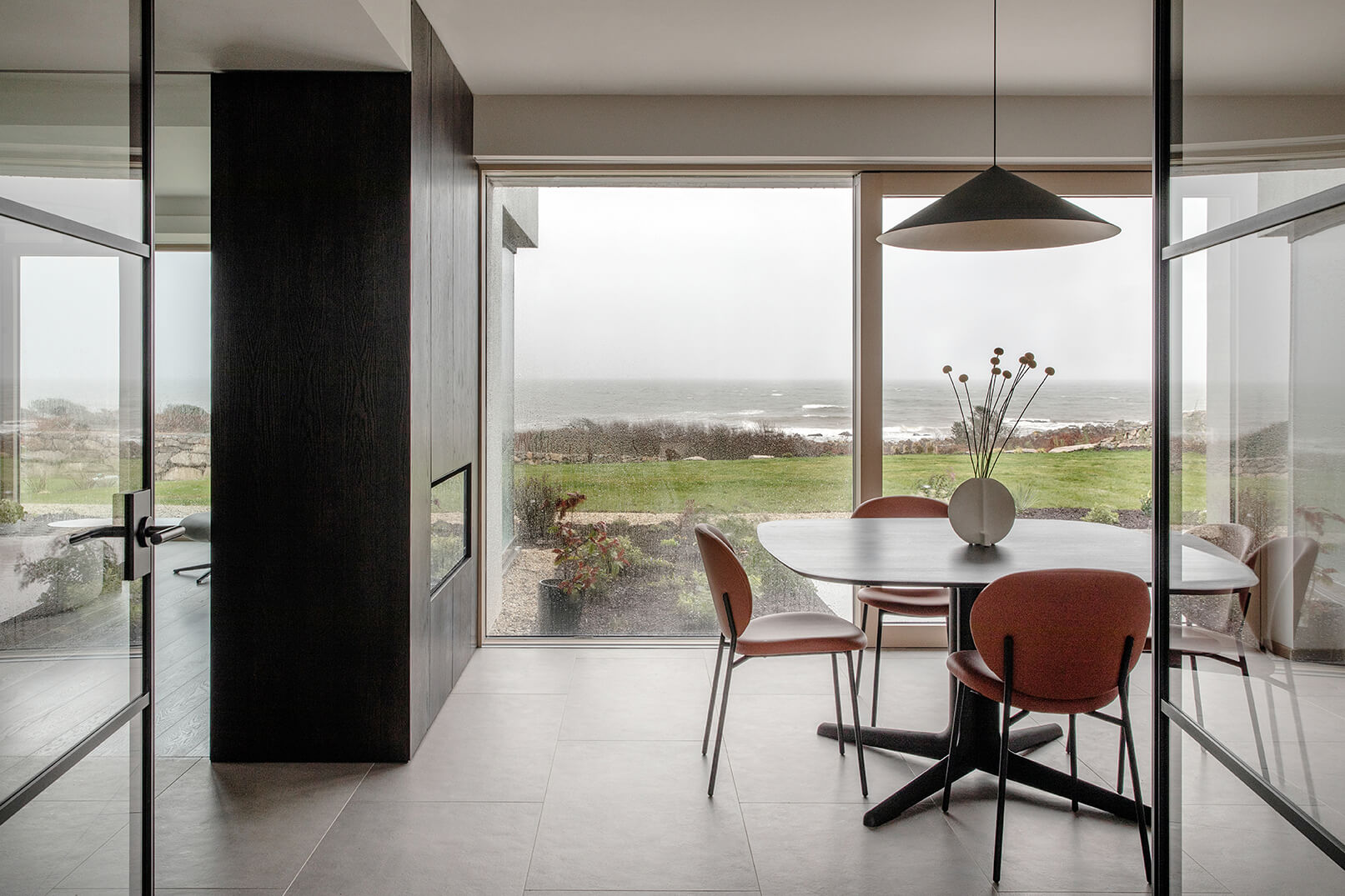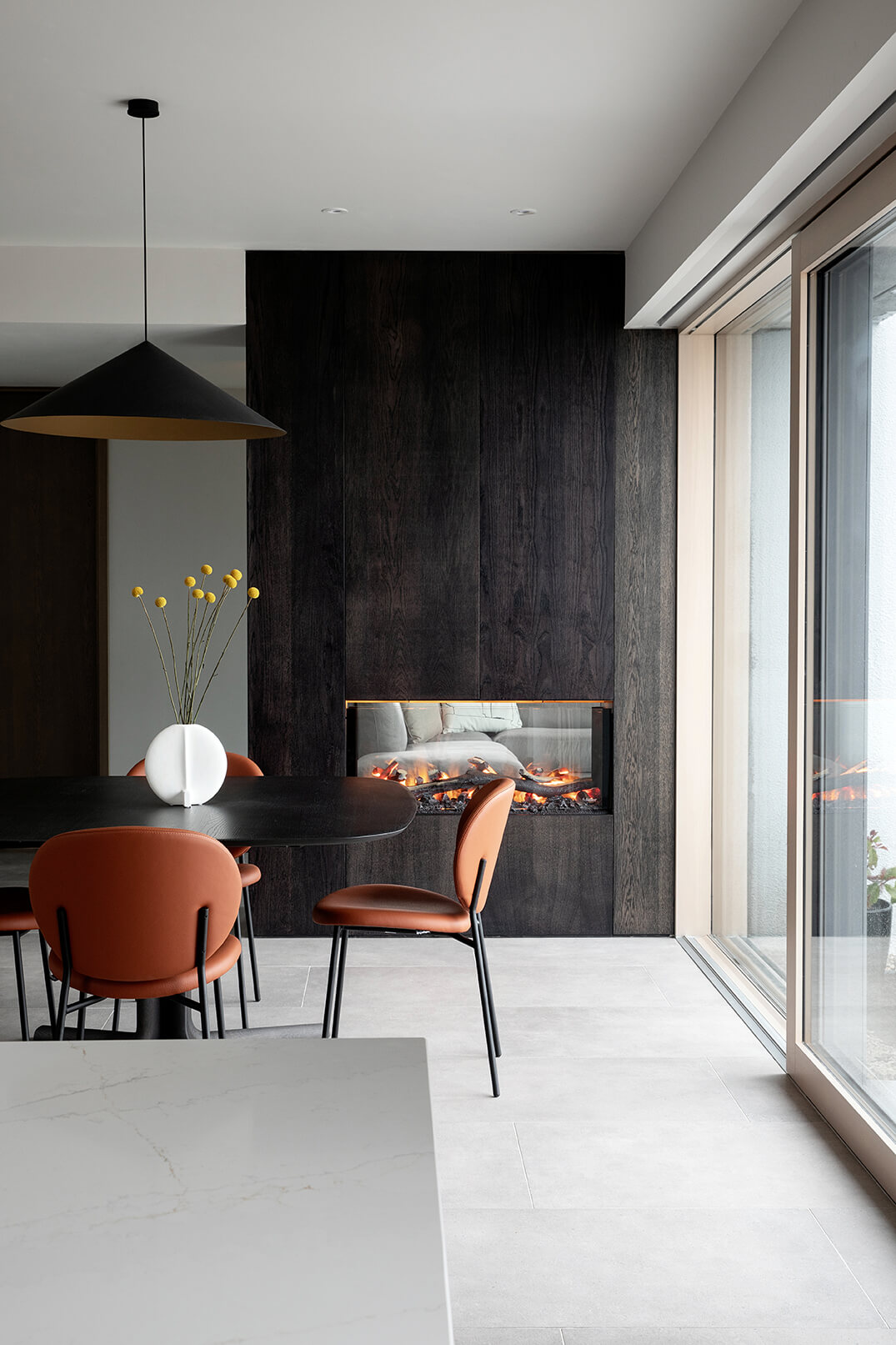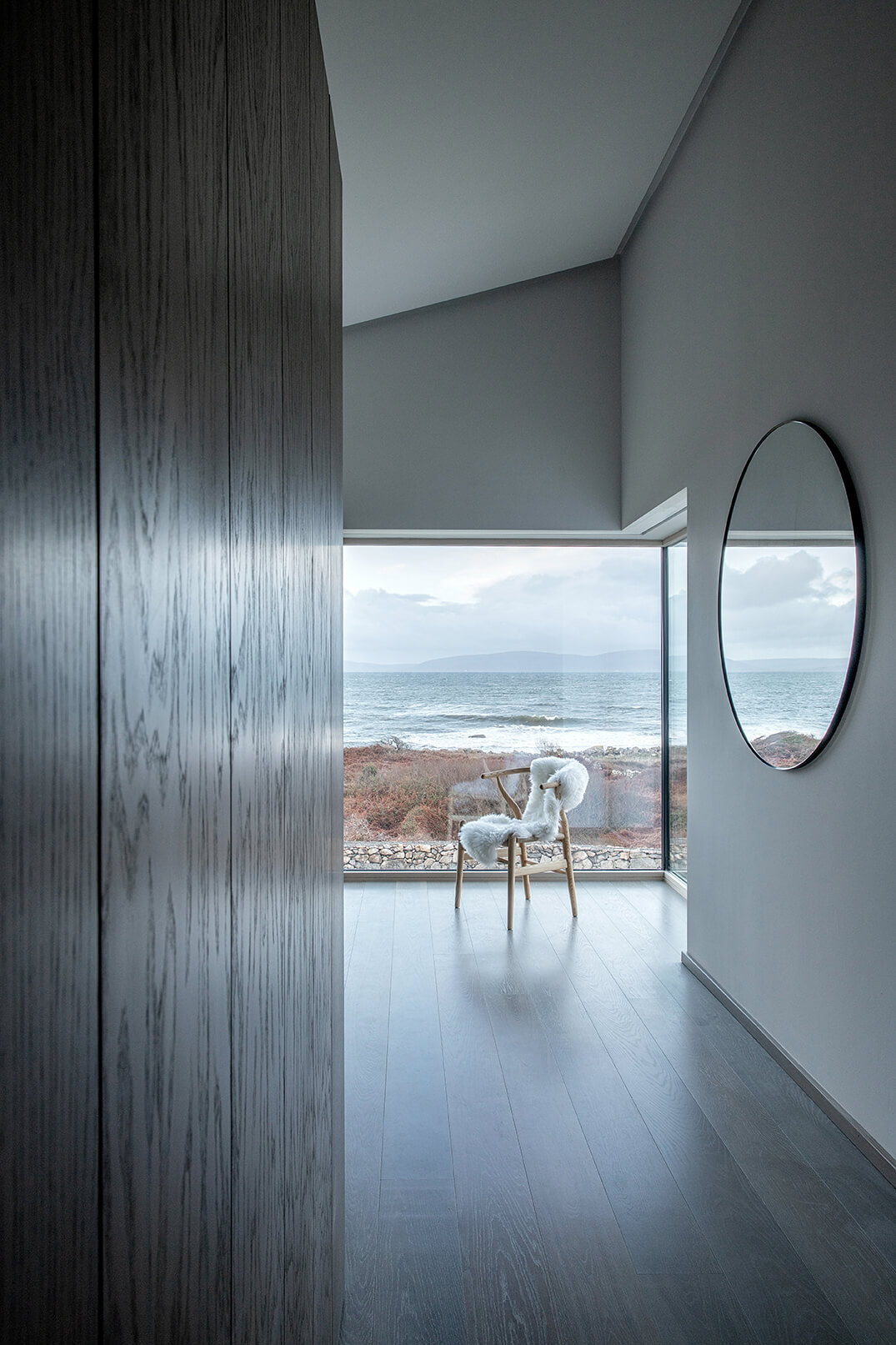Located in the heart of Furbo village, the four houses are arranged in an arc to provide each house with unique views south across Galway Bay. The houses are designed to meet the Passive House standard with larger areas of glazing to the south facing façade to the rear of house. Smaller windows overlook the front garden and public road, providing a level of passive surveillance. A palette of vernacular materials is proposed – render and roughly coursed stone to the feature wall panels. Discrete and simple detailing is proposed to reflect the simple edges and roof details of vernacular buildings in the area. Generous room sizes and proportions are provided throughout with vaulted ceilings to bedrooms. The large rear gardens, with native hedging and wildflower meadows, run down to the coast with spectacular views across Galway Bay to the Burren.
To be completed 2023.



