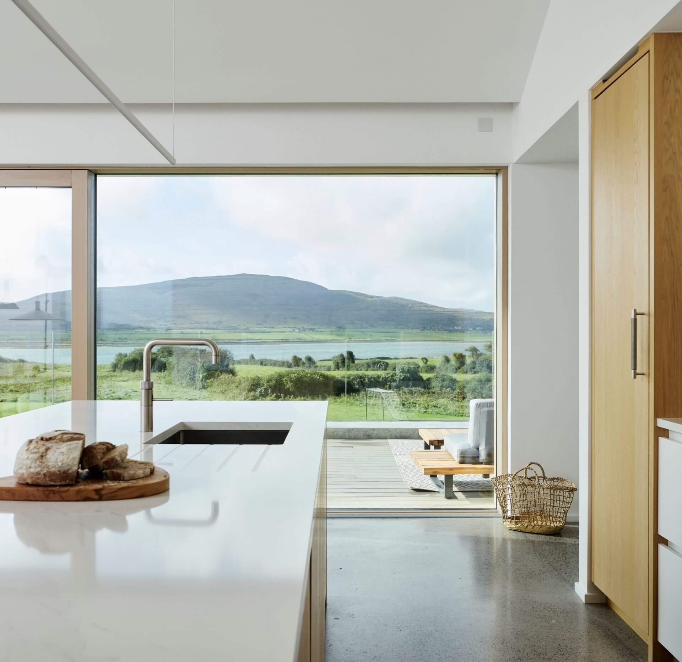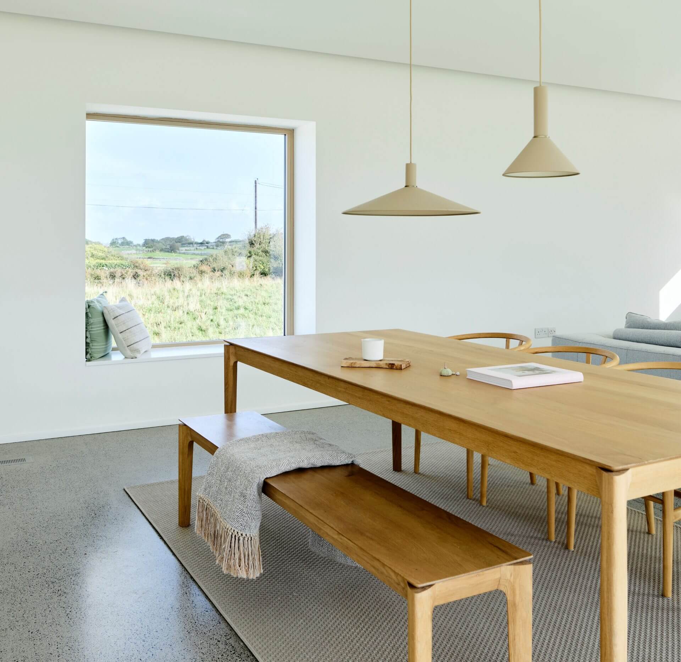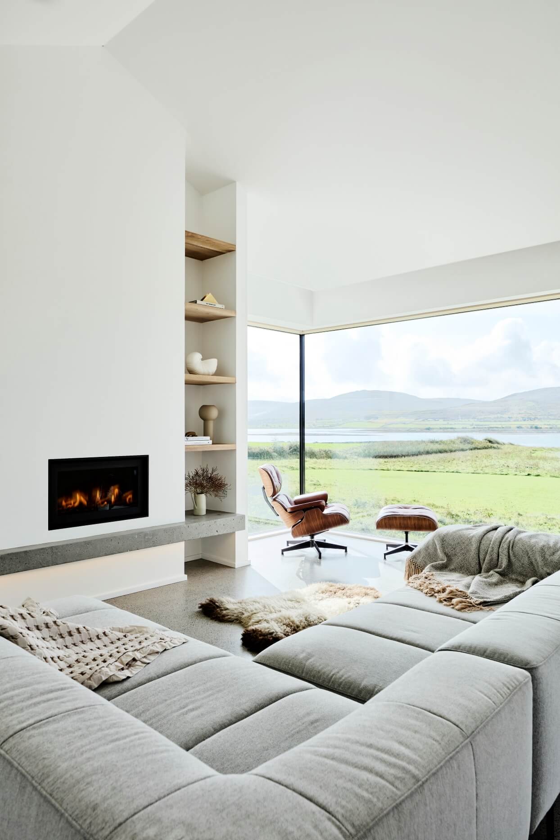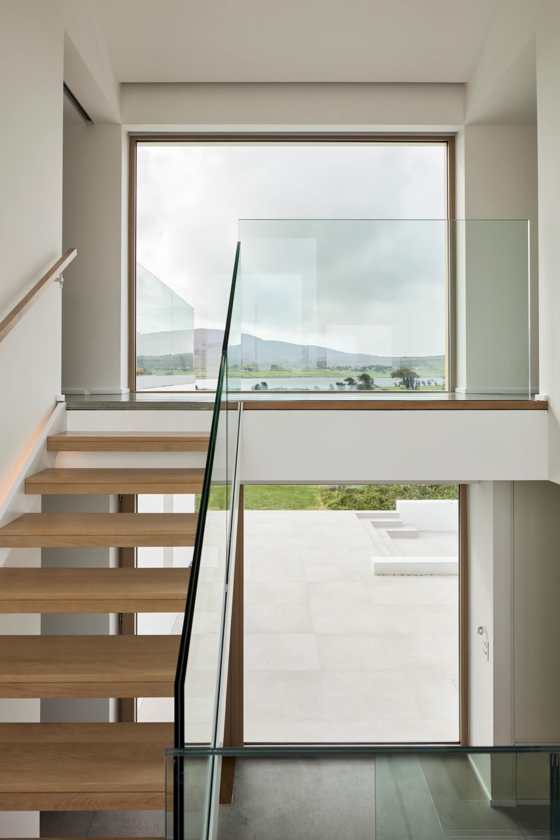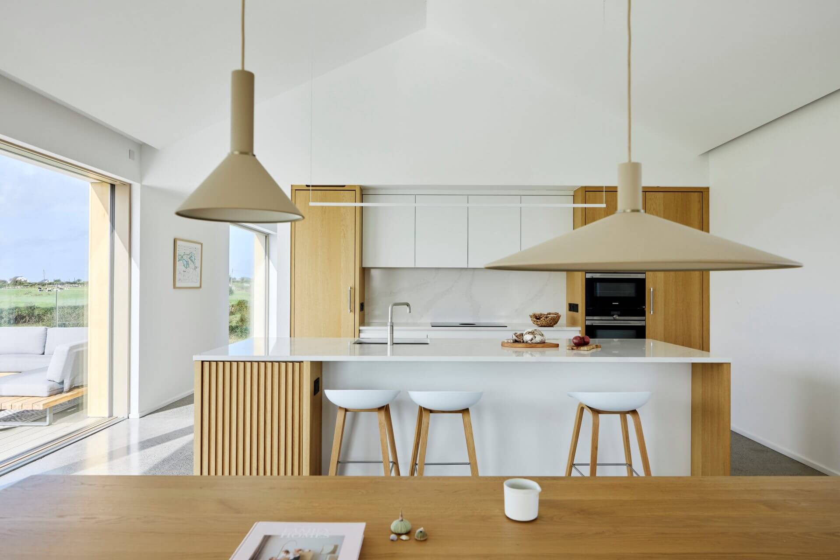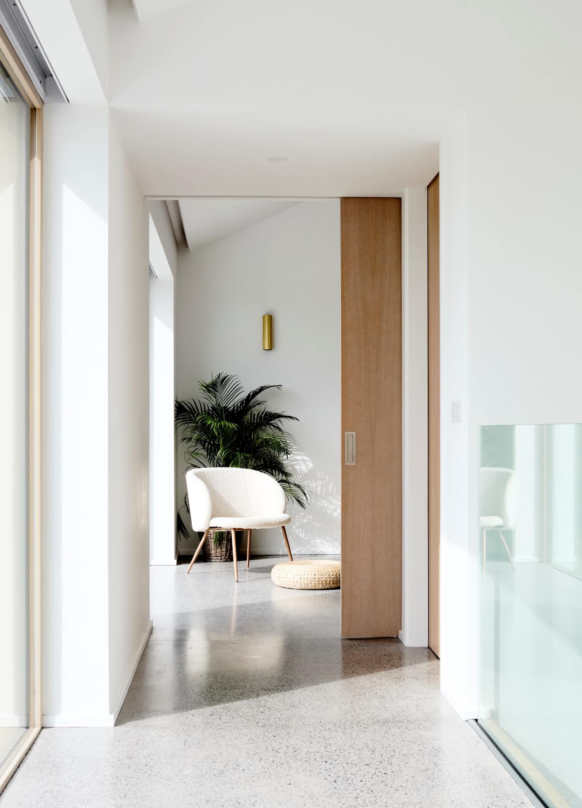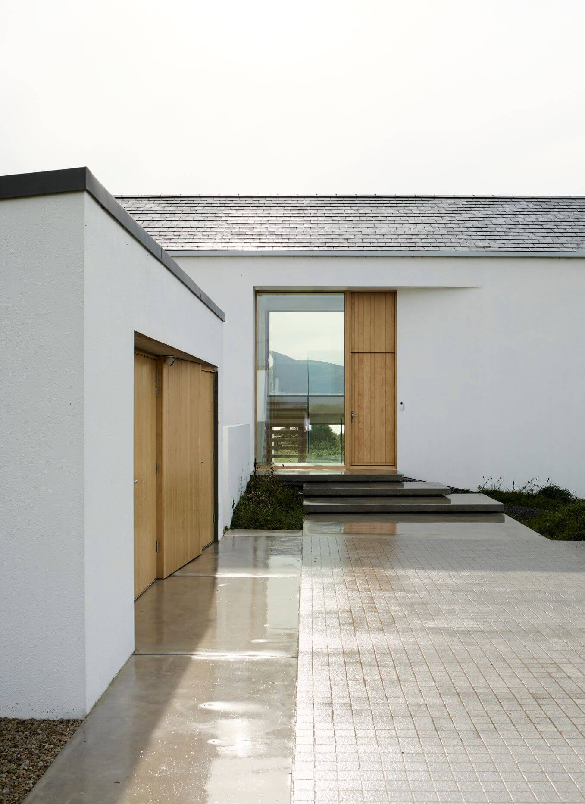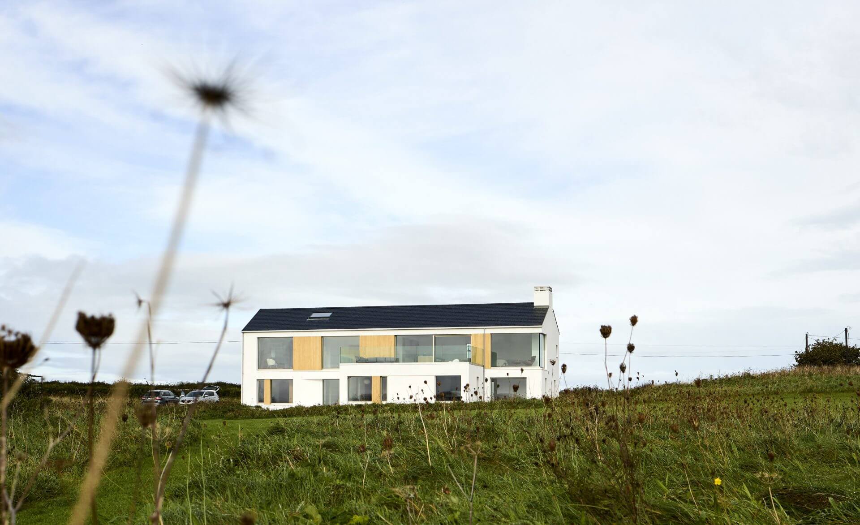Burren House Project
Residential

Completed 2022.
Burren House Project is a family home reflecting its rural context and vernacular building in south County Galway. Simple building forms are arranged to create ‘yards’ and pockets of ‘made’ landscape, sunken into the sloped site reducing the visual impact of the two storey house set in natural and wildflower meadow. A feature staircase is configured to navigate the transition in site and entry levels. Fenestration is designed to ensure privacy to the north and create an elevated living space capturing the views of the ever-changing Burren views and landscape.
The simple narrow volumes are punctuated by the ‘haphazard’ – openings, flush and recessed window frames, an accumulation of stepped render panels and splayed angular walls suggest depth and solidity, with oversize vertical sheeted doors and cladding panels – all reflecting the vernacular culture of incremental development and materiality of nearby farmhouses and outbuildings.
The main living spaces are on the upper level connecting to a large terrace overlooking Galway Bay and the Burren. These are connected to the two main entry levels by a light filled staircase. Large sliding afford flexibility and separation of the open plan spaces with a soft and neutral interior palette of white, polished concrete and limed oak. Energy use intensity comfortably surpasses RIAI 2030 Climate Challenge targets – 28kWh/m2/yr!
